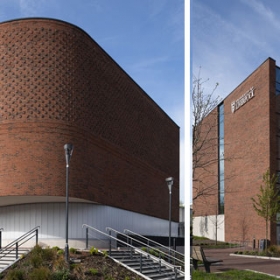Net Zero School Construction Underway – Roundtable Video
disruption for the 1,050 pupils studying at the school. Credit: via Wates
A new and more energy-efficient St John Fisher Catholic High School is set to complete in the spring of 2025.
To make way for the new school off Baytree Road, Wates Construction is demolishing the current school structure, which consists of four different buildings that are all in need of replacement.
In the meantime, Wates is working with Premier Modular to install a modular temporary school for the 1,050 pupils currently studying at St John Fisher.
Located adjacent to the current school, this three-storey facility has been designed to meet the Department for Education’s standards. Work on installing the temporary school began this month and is set to finish in the autumn.
Once students have moved into the temporary structure, the older buildings will be demolished. In their place will be a nearly 84,000 sq ft facility with three storeys and a sports block.
Embracing the school’s Catholic identity, the new St John Fisher will also have a chapel that will feature stained glass taken from a decommissioned church in Liverpool.
The future school fits in with St John Fisher’s ambitions, according to regional managing director for the North, Dave Saville.
“They wanted to continue to raise and maintain the aspirations of their pupils,” he said. “They wanted to be the destination of choice for a Catholic education in Wigan.”
Designed by Sheppard Robson, the new St John Fisher will also be net zero carbon in operation. One key aspect of its energy-efficient design is a bio-solar roof. This roof goes beyond your standard PV panels, according to Saville.
“It won’t quite be a verdant meadow up there, but there will be planting and a biodiverse area on top of the roof as well as the solar panels,” he said.
This will give the school a unique look.
Saville said: “The school will look very distinctive and it will stand out from everything else around it. It’s a striking red brick building that reflects the history of the buildings of Wigan but also combines this very modern approach to climate change.”
Planning permission for the school was approved in April.
In addition to architect Sheppard Robson, the design team for the school includes engineer Curtins, planner Avison Young and landscape architect Plincke. CSD is the M&E engineer, OFR is the fire consultant, Nexus Associates is the ICT consultant, and Space Zero is the fixed furniture and equipment designer.
Wates secured the multi-million-pound contract for St John Fisher through the Department for Education’s Modern Methods of Construction framework.
St John Fisher is the sixth school project within the North West region that Wates has been appointed to through the framework, which is a part of the DfE’s 10-year School Rebuilding Programme.
The programme aims to deliver 500 rebuild and refurbishment projects over the next decade.
MAKING SUSTAINABLE CONSTRUCTION VIABLE – VIDEO ROUNDTABLE – CLICK TO VIEW
Source: Place North West






Leave a Reply
Want to join the discussion?Feel free to contribute!