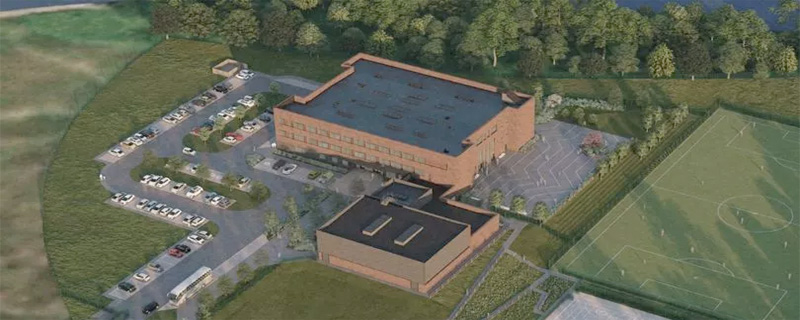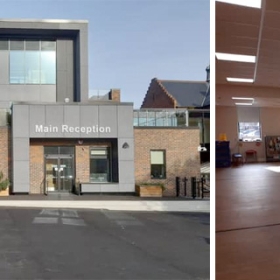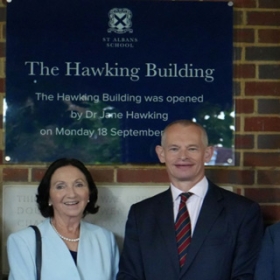New Academy Awaits Approval
After 10 years without a high school, youngsters in Radcliffe are set to be educated in the town – with plans for a new academy likely to be approved next week. Members of Bury council’s planning committee will meet on Tuesday to discuss plans to demolish the town’s current leisure centre and a pupil referral unit to make way for a Star Academy high school.
Radcliffe, which has a population of more than 30,000, has been without a high school since 2014, meaning hundreds of youngsters face a daily commute to other areas of Bury. The planning application proposes to build a two storey temporary school building, which will house the first intake of 150 pupils from September 2024.
It said:
“The application site consists of an area of 1.5 hectares. “The site previously was in use as Radcliffe Riverside High School and some of the school buildings have been retained on site. “These buildings are used to house the Spring Lane Pupil Referral Unit (PRU) School and Radcliffe Leisure Centre.
“There is a ‘above-ground’ swimming pool, which is accommodated within a temporary building adjacent to the Metrolink line and there is a multi-use games area (MUGA) which is in use by the PRU school. “To enable the school to open and enrol its first year of 150 students at the start of the 2024 – 2025 academic year in September 2024, temporary teaching accommodation is required, which would be used while the permanent school is being built.
“It is intended that the temporary school would be utilised for the first two academic terms up to the Easter break in 2025, at which point the first cohort of students would decant across to use the new main school building for the summer term onwards.
“The construction programme for the project, plans for completion of the permanent school building in May 2025, allowing for the temporary accommodation to be removed and the subsequent completion of the school’s outdoor spaces and sports facilities.” The temporary buildings would be built on the footprint of the existing buildings and car park and would have capacity to accommodate 150 pupils.
The ground floor would contain areas for dining, storage, changing rooms for external sports and teaching space. Further teaching space would be provided at first floor, which would be accessed via either a central stair case or lift.
Source: Manchester Evening News




Leave a Reply
Want to join the discussion?Feel free to contribute!