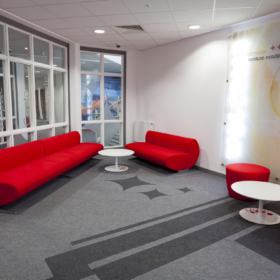A vision for 2025: Building better schools for the future
As we step into 2025, the landscape of the UK’s educational infrastructure is evolving, with new challenges and opportunities shaping how we approach the design and construction of school buildings. Construction professionals and specifiers working in this sector have a unique opportunity to create lasting, positive change. Here are my hopes for what we, as an industry, can achieve this year:
Sustainability at the core
Sustainability has been a key talking point for several years, but 2025 must be the year when action truly matches rhetoric. Schools, as significant public assets, have a vital role in leading the charge toward a net-zero future. This is not just a matter of reducing carbon footprints during construction; it extends to ensuring long-term energy efficiency and environmental stewardship.
In practical terms, I hope to see wider adoption of renewable energy solutions, such as photovoltaic panels and ground-source heat pumps, integrated into school designs. The use of sustainable materials, including timber, recycled steel, and carbon-neutral concrete, must become the norm rather than the exception. Additionally, adopting passive design principles—maximising natural light and ventilation—can significantly reduce energy consumption while creating healthier learning environments.
Embracing modular and offsite construction
The benefits of modular and offsite construction methods have become increasingly apparent. Speed, cost-effectiveness, and quality control are all enhanced when buildings are manufactured in controlled environments. In 2025, I hope to see these techniques embraced more widely in school construction.
Modern modular buildings are far removed from the temporary structures of the past. Today’s solutions are durable, highly efficient, and architecturally impressive. They also provide flexibility for future expansions, allowing schools to adapt to changing needs without major disruptions. By leveraging modular construction, we can meet the urgent demand for new school places faster and more efficiently.
Designing for wellbeing
The design of school buildings has a profound impact on student and staff wellbeing. Research consistently shows that factors such as lighting, acoustics, and air quality directly influence concentration, performance, and overall health. In 2025, I hope that wellbeing-centred design principles become an integral part of every school project.
Natural light should be prioritised, with large windows and skylights used to create bright, uplifting spaces. Improved acoustic insulation can help reduce noise levels, particularly in busy corridors and communal areas. High-quality ventilation systems, using HEPA filters and incorporating green spaces, can enhance air quality and create calming environments that promote mental health and focus.
Technology integration
As technology continues to evolve, so too must our schools. In 2025, I hope to see a stronger emphasis on future-proofing educational buildings to accommodate emerging technologies. Smart building systems that allow for efficient management of lighting, heating, and security are becoming more accessible and can greatly improve both energy efficiency and safety.
Additionally, flexible learning spaces that cater to a variety of teaching methods and technological needs should be prioritised. Moveable walls, adaptable furniture, and robust IT infrastructure can support collaborative learning, STEM education, and hybrid teaching models. Schools designed with adaptability in mind will be better equipped to prepare students for a rapidly changing world.
Prioritising inclusivity
Accessibility and inclusivity are fundamental principles that must underpin school design in 2025. Every child deserves a learning environment that meets their needs, regardless of physical ability or neurodiversity. While progress has been made in this area, there is still work to be done.
I hope to see the widespread incorporation of design features that promote inclusivity, such as step-free access, sensory-friendly spaces, and intuitive wayfinding systems. Inclusive design not only benefits students with specific needs but also enhances the overall usability of a building for all its occupants.
Collaboration and community engagement
Finally, the most successful school projects are those that result from collaboration. Architects, engineers, contractors, and educators must work together from the earliest stages of design to ensure that the end result is fit for purpose. Engaging with the local community—including parents, students, and neighbourhood groups—can also provide valuable insights and foster a sense of ownership and pride.
In 2025, I hope to see more projects adopting an integrated, collaborative approach that prioritises long-term value over short-term gains. By focusing on quality, sustainability, and the needs of the end users, we can deliver educational buildings that stand the test of time.
In summary
The UK school building industry is at a pivotal moment. With the right focus and collective determination, 2025 can be a year of meaningful progress. By embracing sustainability, innovative construction methods, wellbeing-focused design, technological adaptability, inclusivity, and collaboration, we can create schools that not only meet the needs of today but inspire future generations to learn, grow, and thrive.




Leave a Reply
Want to join the discussion?Feel free to contribute!