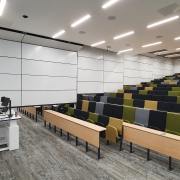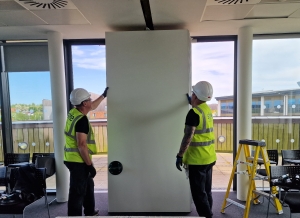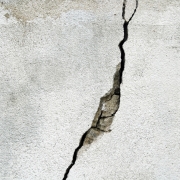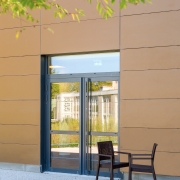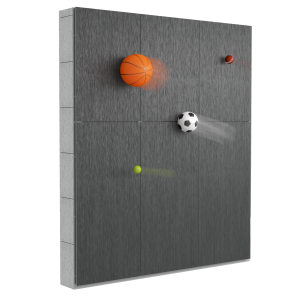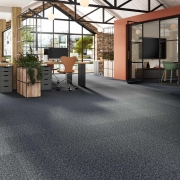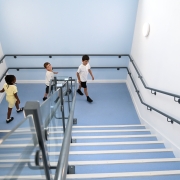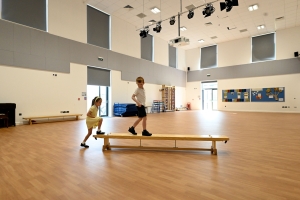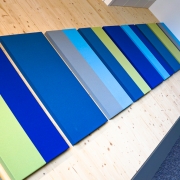When it comes to flooring, schools face multiple challenges in terms of balancing durability, safety, aesthetics, ease of maintenance and budget. With almost 9.1 million students in schools across England alone, and 24, 442 schools as of 2022/231, a substantial proportion of our population are in schools every week to learn and grow. Choosing appropriate floor coverings that are high-quality and high performing is integral to the delivery of educational facilities that help to support the growth and wellbeing of pupils and teachers alike.
Are there any regulatory requirements?
Whilst floor coverings are not strictly regulated beyond requirements for aspects such as fire performance or slip resistance, the Building Bulletins (BB series) provide overall guidance for the design of educational facilities, the full list of which can be found on the gov.uk website2. According to BB93 for Floor Finishes in Schools, ‘the primary function of a floor finish is to provide a durable, safe, clean, acoustically compatible, attractive and affordable surface.’
More useful detailed guidance on the considerations for flooring can be found in the Partnership for Schools document Standard specifications, layouts and dimensions 2: Floor finishes in schools.3, which includes recommendations for issues such as acoustics, sustainability, ease of cleaning, and indoor air quality.
Durability and ease of maintenance
One of the key considerations when specifying anything for use in an education building is how well this product will fare against the frequent heavy use of hundreds – if not thousands – of students.
Carpet tiles can offer a good option for both durability and a quick and easy repair – if one tile is worn or broken, this can be replaced without taking up the entire carpet.
Carpet tiles can also help to moderate noise levels compared to hard surfaces, maintain thermal comfort, reduce the risk of slipping, and offer a wide range of colours to help demarcate different areas or support wayfinding.
For example, the Triumph Loop4 range from JHS has been tested for heavy usage with a rating of 33 under EN 1307, and has an antistatic rating of ≤ 2kV in accordance with ISO 6356. The product is also stain-resistant, available in 27 different colourways and carries a 10 year warranty.
Aesthetics and flexibility
Bright and aesthetic surroundings can have a positive effect on children; if a school or university looks like somewhere they want to spend more time in, it stands to reason that they will be inspired to stay and learn.
For example, the high performing Epsom5 range of broadloom carpets has a subtle but distinctive pattern in 14 different colours, and is both hardwearing and stain resistant. Alternatively, the innovative Triumph Everyway tile range can be installed in any direction, making fitting simpler and faster, as well as ensuring that any replacement tiles will not look out of place. The subtle pattern and shadings provide interest without being distracting, and the 8 colour variations add to the design possibilities.
Impact Noise
Noise disturbance can seriously disrupt a classroom environment. Schools will never be quiet places, but if noise reaches levels where students are unable to concentrate, it can greatly hinder the quality of learning that goes on – which will in turn affect individual students’ wellbeing and the performance of the school.
Some flooring solutions, such as the Novara6 range which has a ‘silent backing’ resulting in an impact noise rating of 29db in accordance with ISO 10140, can help to reduce the effects of noise levels in the building – i.e., footfall, lifts, pipes and electric equipment – as well as external noise that travels through the air, such as noise from the floors above and below.
Thinking about the environment – both indoors and out
Better indoor air quality (IAQ) has been shown to have positive effects on physical and mental wellbeing. Pupils in schools with better IAQ may have improved productivity and concentration, will be less prone to fatigue and tiredness, and will be less affected by allergens which can distract from learning and impact student health.
The DfE has set IAQ performance standards for teaching and learning spaces which ensure compliance with Regulation 6 of the Workplace Regulations on Ventilation and to comply with BB101.
At the same time, there is increasing interest in products that contain recycled content or that have a reduced impact on the environment.
The Colour Foundation7 range is made from a 100% ECONYL yarn, which is manufactured from discarded fishing nets, spent carpets and other nylon waste. It also has a secondary backing of post-industrial recycled content and offers a Green Label Plus rating for Air Quality. With 36 different solution dyed colours to choose from, this hard-wearing range is sure to tick a lot of boxes.
Fire safety
Fire safety in schools is of paramount importance, and the choice of floor covering is no exception in considering this.
At JHS, flooring is manufactured and tested to BSEN 13501-1 s1 fire classification standards. All of the products mentioned in this article achieve either a Bfl-s1 or Cfl-s1 rating (both classed as flame retardant with little or no smoke emissions).
www.jhscarpets.com

