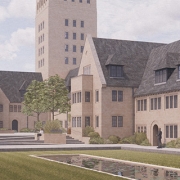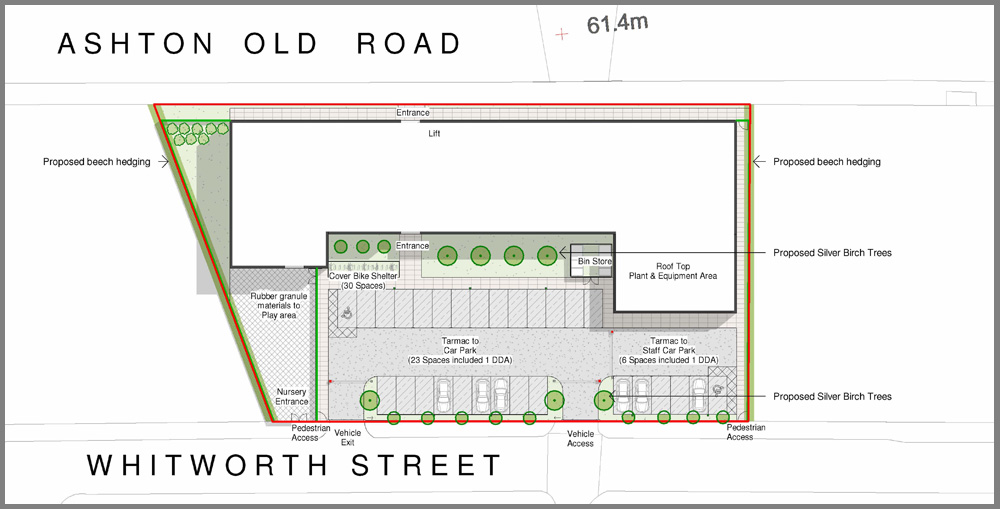Kella Bowers, an insurance partner at Forbes Solicitors looks at the issue of
reinforced Autoclaved Aerated Concrete (RAAC) affecting school buildings nationwide
RAAC issues and school closures
In late August, as the summer holidays were drawing to a close and children were preparing to return to school, government ministers announced that more than 100 schools would be fully or partly closed for the start of the new term. This was due to concerns about where RAAC had been used in the construction of education buildings and there were risks of collapse. Since then, the Department for Education (DfE) has provided updated figures showing 214 schools and colleges where there’s a presence of RAAC. Affected buildings have remained closed until remediation work is undertaken and premises deemed safe.
RAAC is a lightweight form of precast concrete that’s used to form panels or planks. Unlike more ‘traditional’ reinforced concrete, it contains no coarse aggregate. Instead, RAAC is made from a mixture of cement, lime, water, and an aeration agent. This is poured into panel or plank moulds, with high pressure and heat (the autoclaving process) used to create a porous, aerated form of concrete.
The porous nature of RAAC – often described as bubbly or a honeycomb structure – is more prone to deterioration than a ‘traditional’ form of concrete. RAAC has a significantly lower structural capacity, which can be susceptible to fractures and failure over time. There’s also the risk of moisture exposure, where water can enter the material’s aerated structure and cause corrosion of steel rebar reinforcements.
The material was used during the structure of buildings in the UK from about the 1950s until the 1980s. RAAC was cheaper than standard concrete, quick to produce and easy to install – factors that made it a viable choice for flat roofing, floors, and walls in public sector buildings such as schools.
A bubbling issue
The first signs of issues with RAAC were reported in the 1980s. There were failures of RAAC roof planks, which had been installed during the 1960s, which led to the subsequent demolition of such installations. In 1996, the Building Research Establishment published an information paper that warned of excessive deflections and cracking in RAAC planks. Although, at this point, there was no evidence that RAAC posed a safety hazard, it was stated that RAAC could not be expected to have a lifespan of more than 30 years.
In 1999, The Standing Committee on Structural Safety (SCOSS) published a report that listed RAAC within its ‘other topics of concern’. This concluded with a recommendation for owners of both school and non-school buildings to have pre-1980 RAAC plank roofs inspected if this hadn’t been done since 1994. Alongside this recommendation, the report stated that ‘although generally the deterioration of RAAC planks does not jeopardise structural safety.’ An alert from the SCOSS in May 2019 showed this to be no longer the case.
The alert, in part, followed the collapse of a RAAC school roof in 2018. Thankfully, this occurred at a weekend when premises were vacant, and no one was hurt. The SCOSS noted that there was little noticeable warning of sudden collapse.
Concerns about RAAC and resulting actions have accelerated in recent years. There have been communications from the Department of Education (DfE) and the Local Government Association (LGA) to owners of school buildings about the 2018 RAAC roof collapse, as well as the general risks of RAAC failures. Schools were advised to check structures as a matter of urgency.
A three-year school inspection programme also took place from 2017, which looked at building materials including RAAC, and in 2021 the DfE published a guide on how to identify RAAC. Matters came to a head during this summer. A report by the National Audit Office (NAO) in June identified 572 schools which might have RAAC present, and another school building collapsed in July. A government inquiry and the full and partial closure of schools followed.
What is happening now?
New guidance has been published by the DfE that advises education settings to vacate areas known to contain RAAC, unless suitable mitigation is in place. Where the presence of RAAC has been confirmed in school buildings, DfE case workers are supporting schools with mitigation work. This can involve capital funding for building works, as well as measures required to continue face-to-face education, such as putting temporary accommodation in place or utilising other locations for learning.
Schools are also being urged to complete a questionnaire, which was first issued in March 2022 by the DfE. This is intended to notify the Department of suspected RAAC and to prioritise the scheduling and undertaking of surveys of at-risk buildings. From a practical point of view, school building owners are best-placed organising for facilities managers to complete site inspections, basing these on updated guidance from the DfE about identifying and managing RAAC.
What does this mean for construction companies?
There are two key areas, which may be of concern for contractors. Firstly, they may have to consider the practicalities and risks of remediating RAAC structures, and secondly, they may be concerned about potential liability for past works.
It’s clear that there’s been awareness of potential RAAC failings since the 1980s. This gives rise to complexities about who is accountable and responsible for remediation work and the associated disruption caused by the closure of school buildings. The priority is to protect the people using school buildings and to remove them from harm. However, undoubtedly, at some point, focus will shift to accountability and lead to possible disputes between government, local authorities, school boards and contractors. In such circumstances, all parties will be expected to determine their responsibility in managing any risks associated with RAAC. It may be advisable for contractors to be clear on their contractual requirements for undertaking work on school buildings, their role in specifying building materials and building design, and any duty of care for determining and reporting any concerns about building structures.
Looking at the more immediate future, there’s going to be significant demand for contractors to carry out remediation work at buildings where RAAC is present. It is now evident that such structures can suddenly collapse, with little warning. Contractors need to ensure that they protect themselves and workers against this risk. They must effectively assess and manage the safety risks of removing RAAC. The Institution of Structural Engineers has produced guidance for identifying, assessing, and managing RAAC, which is a useful starting point for informing risk assessments and approaches to RAAC remediation works.
Contractors are also advised to consider whether a DfE-led survey of a building containing RAAC has been completed. Understandably, there may be instances where school building owners decide to take matters into their own hands to expediate building works, and they act outside of DfE involvement. This may impact any allocation of funding for RAAC-related construction work, and it may also raise questions about the recommended forms of remediation, if this hasn’t been surveyed and advised under DfE instruction.
In terms of funding, contractors are also best-placed confirming responsibility and funding sources for remediation work. The DfE has its own construction framework, however, the sheer scale of the RAAC issue and associated costs, may mean local authorities assume responsibility for managing remediation via their own frameworks. Contractors will need to ensure they satisfy all procurement criteria before agreeing to quote or undertake work.











