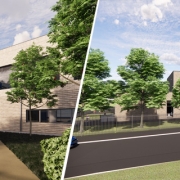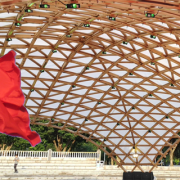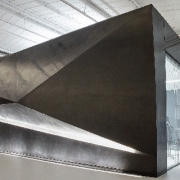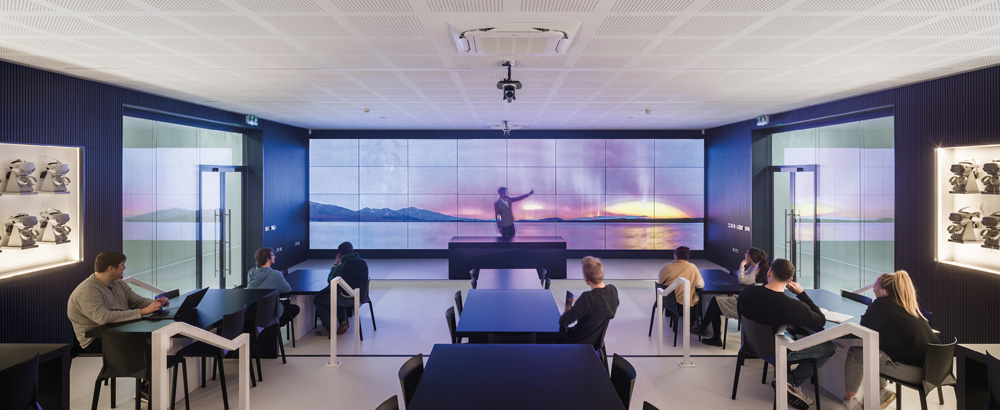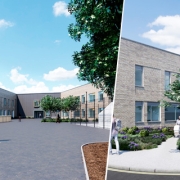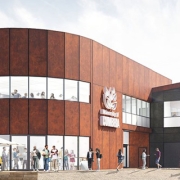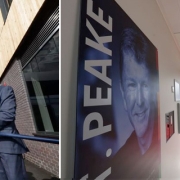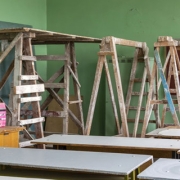Around 700,000 children in England are studying in schools requiring major rebuilding or refurbishment which can negatively impact pupil attainment and teacher retention, a new National Audit Office report on the Condition of school buildings says.
In a separate report published today – DfE: Environmental sustainability overview – the NAO found DfE had insufficient plans for decarbonising the school estate.1
Condition of school buildings
The UK’s independent public spending watchdog’s report found that more than a third (24,000) of English school buildings are past their estimated initial design life.2 These buildings can normally continue to be used, but are generally more expensive to maintain and, on average, have poorer energy efficiency leading to higher running costs.
In recent years, there has been a significant funding shortfall contributing to deterioration across the school estate. DfE has reported £7 billion a year as the best practice level of capital funding to maintain, repair and rebuild the school estate. In 2020, it recommended funding of £5.3 billion a year to maintain schools and mitigate the most serious risks of building failure after expanding its school rebuilding programme over the next few years. DfE was subsequently allocated an average £3.1 billion a year of relevant funding from HM Treasury. This includes funding to re-build 500 schools over a ten-year programme, on which DfE is making slower than initially expected progress awarding contracts. Between 2016 and 2022, DfE spent an average £2.3 billion a year.
The report says DfE has assessed the possibility of a building collapse or failure causing death or injury as a ‘critical and very likely’ risk since summer 2021. The report highlighted ongoing concerns with the use of reinforced autoclaved aerated concrete (RAAC) – a lightweight form of concrete prone to failure, used between the 1950s and mid-1990s. DfE has been considering the potential risk posed by RAAC since late 2018, following a school roof collapse.
DfE continues to build its understanding of where RAAC is used, including by collating questionnaire responses from schools, but does not currently have the information required to fully manage potential risks. At May 2023, 6,300 (42%) of the schools on which DfE has chosen to focus had completed work to establish if it was present. At that point, through questionnaire responses and wider work, DfE identified RAAC may be present in 572 schools. DfE has allocated £6 million for specialists to investigate 600 schools potentially affected by RAAC. By May 2023, 196 investigations had been conducted, with RAAC confirmed in 65 schools. In May 2023, DfE announced that, where RAAC is present in schools, it would provide funding to ensure that it does not pose an immediate risk.
More positively, the report found that DfE had collected better evidence on the condition of the whole estate. This included identifying 13,800 system-built blocks3 – almost all containing asbestos. However, of these around 3,600 may be more susceptible to deterioration. In September 2022, DfE approved plans for a structural assessment of 200 system-built blocks to help better understand the risks – but none had been conducted as this report went to publication.
Environmental sustainability overview
The deteriorating condition of the school estate also presents challenges for DfE’s sustainability ambitions, as highlighted in the NAO’s Environmental sustainability overview, also published today.
This report sets out how schools have focused funding on improving school building conditions with sustainability integrated where possible. However, it found that DfE’s efforts are hampered by its lack of a clear, national picture of the sustainability position of schools or the risk that climate change poses – for example, flooding.
Government has set a target to reduce direct emissions from public sector buildings by 75%4 by 2037. DfE is responsible for 37% of emissions from public sector buildings, but has not yet set a target to reduce them. The NAO found that its current schemes will not bring it close to achieving a 75% reduction. DfE plans to implement emissions targets for the education sector from 2025. It is exploring financing options to help accelerate its efforts, and intends to re-build the 500 schools in its ten-year programme – two per cent of the school estate – as net zero buildings.
The NAO’s Environmental sustainability overview report recommends that the Department considers how its sustainability ambitions can be achieved when addressing the condition of the school estate. It also recommends improving the data and evidence base for sustainability measures and setting out a decarbonisation plan for the sector.
When looking at the Condition of school buildings, the NAO recommends that DfE, with support from government, determines by when, and through what means, it plans to have fully dealt with RAAC as a safety issue across the school estate so that it is no longer a critical risk.
Gareth Davies, Head of the NAO said:
“At present, 700,000 pupils are learning in schools requiring major rebuilding or refurbishment. DfE has, since 2021, assessed the risk of school building failure or collapse as critical and very likely, but it has not been able to reduce this risk. More widely, it has an ambitious strategy for decarbonising the education estate but no plan for how it will achieve this or how much it is likely to cost.
“DfE is gathering some of the data it needs to effectively target its resources. It must now use this to improve its understanding of where schools are most at risk so it can balance addressing the most urgent risks while investing enough in maintenance, reducing carbon emissions, and climate change adaptation measures to achieve its objectives and secure longer-term value for money.”
Full (schools) report
Full (sustainability) report
PAC Chair’s statement



