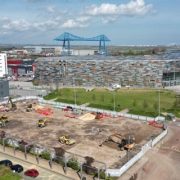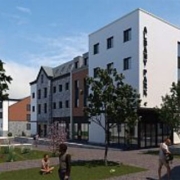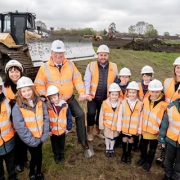On Tuesday, June 20, make sure to join your colleagues and expert panelists for our FM NOW: Secure Buildings virtual summit! The FREE educational sessions will cover critical topics for facility security, including system integration, live events, and active shooters.
Can’t make it to the live webinars? No worries! All registrants also receive a link to an on-demand recording.
Opening Keynote | Design Development Considerations for Security Systems Integration
11:00 a.m. to 12:00 p.m. ET
Speaker: Frank Santamorena, Senior Physical Security Specialist with the U.S. Department of the Treasury and President of Security Experts, Consulting & Design LLC
Santamorena will explain the design development considerations for security systems integration. Specifically, he will talk about architectural design phases, five common architectural deliverables for each phase, common services of security design and the process of design-build, as well as common mistakes made when specifying and/or suggesting security hardware, software, and installers.
Panel Discussion | Scoring a Slam Dunk in Sports Security
12:00 p.m. to 1:00 p.m. ET
Speakers: Larry Thompson, Vice President of Security, Orlando Magic; Scott Ashworth, Head of Safety and Security, Overtime Elite
Moderator: Joe Bebon, Editor, Facilities Management Advisor
What does it take to provide security for sports teams, venues, and events? This panel discussion will bring together two experts from the basketball world who will explore the exciting and demanding aspects of sports security. They will also as discuss technology solutions and offer universal best practices for other types of facilities and security details.
Educational Session | Detection & Response Activation – Critical Components for Active Shooter Technology Solutions
1:00 p.m. to 2:00 p.m. ET
Speaker: Mark Franken, Vice President of Marketing, Omnilert
Sponsor: Omnilert
Utilizing mass shooting case studies from Sandy Hook and Parkland schools, as well as Tops Supermarket, this session will review multiple active shooter prevention technologies and explain how artificial intelligence (AI)-driven visual gun detection has emerged as a highly effective solution. This technology can monitor and detect, but it can also quickly alert and trigger sophisticated security procedures.










