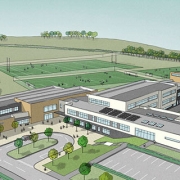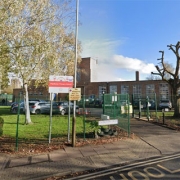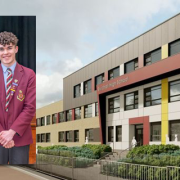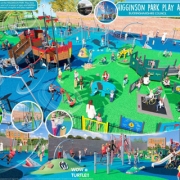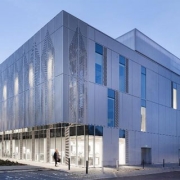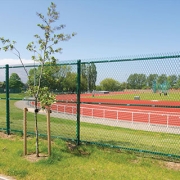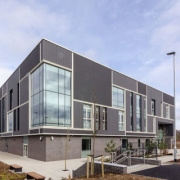The UK’s newest university, ARU Peterborough with its signature building, ‘University House’, has opened as part of a project delivered through a unique partnership between the Cambridge and Peterborough Combined Authority, Peterborough City Council (PCC) and Anglia Ruskin University (ARU). The project was recently awarded the AUDE innovation of the year.
Designed by Cambridge-based and education specialist architects, MCW, as part of a MACE-led multi-disciplinary team, the 5,300sqm building launched as Phase 1 of the development in September 2022, welcoming its first students for the start of the academic year.
As planned, University House was completed in less than 2 years, despite the supply-chain and labour challenges brought by COVID. It was recognised that the site had to represent a civic asset for the city – an open-access campus created specifically to allow the community to engage with and be inspired by the campus and the university.
Context
Designed to encourage access by communities in a city where levels of participation in higher education are below national averages, and specifically focused on providing skills needed in the local economy, it is hoped that the ARU Peterborough expansion will meet the economic needs of the region. Peterborough is currently ranked in the bottom 10% in the UK for skills levels, something ARU Peterborough aims to help change. Subject to the conclusions of an independent review, the University will seek to secure Unlimited Degree Awarding Powers and secure university title following the 2029/30 academic year.
Courses are being delivered through a mix of on-campus lessons, in-work training, and apprenticeships, with distance learning and outreach programmes to improve accessibility and widen participation. ARU Peterborough’s portfolio of courses has been co-created with employers to ensure students will graduate with both the industry-specific and transferable skills in demand, regionally and nationally. It is hoped this will drive participation in higher education among local people, with a clear link between skills and great careers in the local economy.
Extensive consultation with the local authorities, the local community and ARU stakeholder and ‘end user’ groups ensured an iterative dialogue that contributed significantly and positively to the emerging ideas and final design proposals – from the biggest thinking to the smallest detail.
University House and the campus
Sitting on the site of a former car park, University House, with its distinctive cantilevered solar veil and terrace views onto the city, signals a new chapter for Peterborough. The campus’ first building was designed to directly reflect the principal values of the institution – open access for the community, visibility of learning and cross disciplinary collaborative working in a building that is accessible, contemporary, welcoming and sustainable.
The campus has been designed to be publicly accessible as part of a wider approach by MCW that will offer links to the Embankment and the River Nene and which forms part of the context for the campus’ future growth.
The landscape design results in a permanent step-change in environmental quality. By replacing an underused and unattractive car park with a bustling university campus, open to all, the architecture succeeds in creating a strong sense of place, radically improving the visual and physical connections of the site.
There is ongoing work to develop an arts and culture strategy integrated with the landscape and buildings.
Configuration
Spread over three floors, a range of spaces have been provided for students, designed specifically for large collaborative lectures, specialist skills and quiet and group study.
Arranged around a central ‘heart’ for informal learning, to encourage interaction and peer collaboration, the building’s core optimises natural light and visual sight lines to each side of the building.
Extensive internal glazing offers views of campus activity throughout, animating the learning environment; and the open central stairs and an extensive range of roof funnels bring light and ventilation through the depth of the building.
Controlled external glazing balances the desire for transparency with thermal performance standards. The south façade is dominated by a solar veil. Suspended from roof level, the design meets the needs of solar protection with visibility through a unique motif influenced by patterns seen on the city’s cathedral ceiling and stained glass.
The ground floor has been designed to facilitate community engagement through a welcoming reception, a 140-seat collaborative hall, with views out onto the campus offers space, an indoor/outdoor community café and spaces for exhibition and pop-up events
The lecture hall signals arrival from the city through a retained tree belt offering glimpses inside on approach and a 2nd floor tree top terrace giving views back to the cathedral and city centre. It is clad in a distinctive patterned black, glazed terracotta, contrasting with the more neutral main building.
The building is designed to be adaptable and flexible to accommodate future change.
Sustainability
Transforming a largely brownfield site on the edge of the city, the sustainability philosophies for Phase 1 see people prioritised ahead of cars. Arrival on foot, cycle, or by public transport is encouraged through the provision of over 140 sheltered bike racks, new pedestrian paths, and minimal on-campus parking.
Extensive green roofs and photovoltaics provide renewable energy, and the design is suitable for the future connection to Peterborough Integrated Renewables Infrastructure (PIRI) low carbon community heat and private wire networks. This means that fossil fuel-free heat and hot water has the potential to be generated in the future.
The landscape retains the majority of existing established trees, and is enhanced with the new tree planting throughout the campus site. The integration of Sustainable Urban Drainage Systems enhances flora and fauna biodiversity on site.
Lien Geens, Associate, MCW, says
“Working collaboratively with clients and stakeholders who value a strong community and sustainability ethos to design buildings and landscapes that will transform lives is some of the most rewarding work we do. There is a buzz of excitement when we see the project is brought to life by the people it is designed to support. And this is just stage one!”
Professor Ross Renton, Principal of ARU Peterborough said:
“From the outset we’ve wanted ARU Peterborough to be an inspiring, inclusive, environmentally friendly campus that the people of Peterborough can be proud of, and MCW have been instrumental in helping us realise this vision.
“University House, our new home, is a stunning first building, combining cutting-edge facilities with a wonderful, welcoming atmosphere. We’re delighted to be working with MCW on the next stages of ARU Peterborough’s development.”
Deputy Mayor of Cambridgeshire and Peterborough and Combined Authority Skills Committee chair, Cllr Lucy Nethsingha, said:
“A key part of the ARU Peterborough project has been the delivery of a new civic asset for the city. Making it an attractive, welcoming and pleasant place to be, which actively encourages the community to feel a part of the new campus, has been a notable achievement so far of the design.
“The sense of value brought to the city will only increase as the new phases of the campus are built and become operational. The third phase, with a new publicly accessible ‘Living Lab’, will inspire and engage the city and wider region in technologies and careers of the future. Set in the context of the city council’s own ambitions for the wider Embankment site, we want to make ARU Peterborough a new cultural focal point for the city and the design is absolutely essential to achieving this.”
The next steps
As lead consultants of the Mace-led multi-disciplinary team, MCW are currently working on the Peterborough Innovation & Research Centre and a second teaching building, incorporating a Living Lab. An Outline Planning Application for the extension of the campus with the University Partners and project stakeholders is being progressed, and will support the delivery of a programme business case for further development of the University campus.
It is anticipated that tenants will be moving into the Peterborough Innovation and Research Centre, in 2023. The Centre will provide research, development and commercial space, and complement the dynamic academic activities at University House. The Living Lab public science facility and second teaching building will house further teaching spaces, workspaces, and social learning areas. The Living Lab is a large double-height room designed to offer a flexible space for a variety of events and activities throughout the year.

