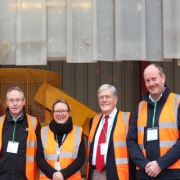Deputy Thomas Pringle
THE Government has been urged to provide a list of the school projects put on hold and their cost.
Addressing the Dáil on Wednesday, Deputy Thomas Pringle said, “The government’s decision to halt 58 school building projects is not only disgraceful but nonsensical, and the fact that the Minister for Education is refusing to provide a list of the projects and the costs that are affected is completely unacceptable.
“There is absolutely no excuse for this secrecy towards members of parliament or towards the public.
“The public has the right to know where public money is being spent and where it is being pulled.
“I asked the Minister last week and I’ll ask again today: What are you hiding from the opposition? When will you publish the list of delayed school building projects?” he said.
The deputy was speaking in support of the Labour Party Motion re Education and the School Building Programme.
Deputy Pringle said: “One school that we do know will be affected is Gaelscoil na gCeithre Máistrí in Donegal town. The stalling of the Gaelscoil building is devastating for Donegal and represents to me a complete disregard for acceptable standards for educational buildings and for education through our country’s national language.” The Gaelscoil has been in prefabs for 24 years.
The deputy said:
“It took the school a long time to get on the building list in the first place, and after finally getting on the list in 2016, nothing has been built seven years later. Now the Government wants to stall the project indefinitely, after the school had a contractor ready to go, putting the school at risk of losing the contractor and starting the tender process all over again.
“I am calling on the Minister for Education to visit Gaelscoil na gCeithre Máistrí in Donegal town and to engage with the Board of Management on this,” he said.
The deputy also said he supported the motion’s call to ensure that no child be left without a place through the School Transport Scheme.
Deputy Pringle said:
“Going forward, the concession ticket holders need to be included in the school bus numbers so that adequate space can be arranged before the school year begins and all children can be catered for.”
He also supported the call for the return of the publication of Leaving Cert results in August.
Deputy Pringle said:
“The delayed release of results puts massive strain on students and universities and makes it difficult for applicants to secure places in other jurisdictions if needed. This particularly affects my constituency of Donegal, where many students go to the North for college.
“The proportion of students from the Republic going to college in the North is down from more than 4,000 in 2010 to just over 2,000 in 2021. The housing crisis has meant that students are under enough stress to secure accommodation as it is.
“This stress is only heightened when results are published so late, causing a frenzy to secure accommodation in such a short timeframe,” he said.
Source: Donegal News











