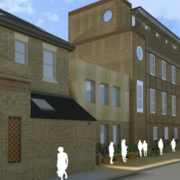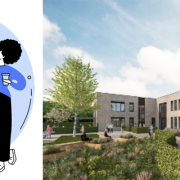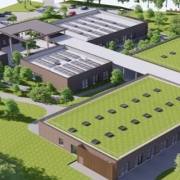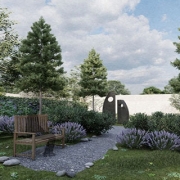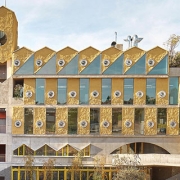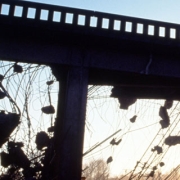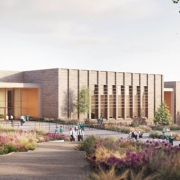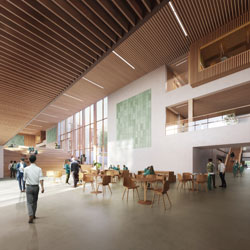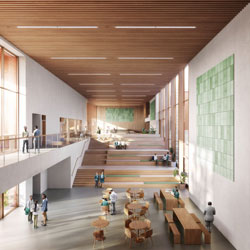Schools face a postcode lottery over a little-known building material “liable to collapse”, with some areas facing greater risks and costs as a result of ageing panels and council inaction.
A Schools Week investigation shows at least 41 schools across 15 local authorities have reinforced autoclaved aerated concrete (RAAC). Another 150 are either suspected to have RAAC or need extensive investigation.
Some areas have as many as 10 confirmed or 25 potentially affected schools, with repair bills running into millions.
The government first sounded the alarm in 2018 after the roof of a Kent primary collapsed with little warning, but experts say the risks have been clear since the 1980s. Weaker than traditional concrete, RAAC has an estimated 30-year “useful life”.
Schools Week freedom of information requests indicate the potential scale of the issue, with 93 of 114 councils who responded at least starting to research potential local exposure.
Two-thirds were concerned enough to order extensive follow-up investigations, such as building surveys.
But fewer than half of the authorities have completed such surveys – and fewer still have completed remedial work.
Figures likely to underestimate the problem
It suggests confirmed cases will keep rising. Available figures are also almost certainly an under-estimate, as not all authorities responded and council data excludes most diocesan schools and academies.
This week the government issued a renewed call for checks for RAAC on every school block built between the 1950s and 1990s. It updated guidance last month after government property officials dubbed the material “liable to collapse”.
Schools dating to the 1950s and 1960s will likely have a “disproportionately high number of toxic or poor-quality materials”, according to school building consultant Tim Warneford.
Essex county council, which includes several postwar new towns, has found 10 affected schools.
Greenwich, North Yorkshire and Gloucestershire are carrying out detailed work on more than 20 schools each.
By contrast 10 authorities said they had ruled out RAAC so had not investigated, with Portsmouth noting its schools were at least 100 years old.
Some council enquiries also appear more proactive than others.
Essex began investigating in 2006 and has completed six works, although another is ongoing and three pending. Devon investigated in 2018, ruling out suspected RAAC at a college.
But only 32 of 65 councils conducting more extensive probes have finished them so far, with many reporting work was in its early stages or ongoing.

RAAC, showing signs of degradation
Councils won’t confirm if they’ve done research
Bournemouth, Christchurch and Poole simply highlighted its five-yearly condition checks on schools in its FOI response. But a spokesperson later said it would now investigate and commission surveys following the DfE’s December guidance.
Asked if they had carried out any research, 10 other authorities failed to confirm they had done so, without either ruling out RAAC or explaining why.
Meanwhile the Department for Education has highlighted limited responses to its own poll on RAAC, despite sending it 10 months ago.
“Why has it taken so long for this to rise up the risk register?” Warneford asked. He said the DfE should have included RAAC in its own condition data collection from 2017 to 2019.
The 48 councils providing figures spent £1.4 million – plus further in-house costs – on surveys.
Richmond and Wandsworth in London spent the most, with £195,500 for consultants. Lancashire said research was a “significant undertaking” which could “extend into future years”. North Yorkshire spent £32,000 inspecting 107 blocks, and planned another £38,500 to look further at 26 schools in which RAAC could not be discounted.
Town halls spend millions on remediation
Remediation is costly too, and council approaches similarly vary.
Works are expected to total £9.9 million across nine authorities that gave costs. Kent is spending £6.6 million removing RAAC from two primaries.
Essex expects 10 projects to total £1.5 million. Two roof repairs will cost Waltham Forest and Sheffield at least £500,000 each, while Bolton spent the same demolishing part of a primary.
By contrast Blackpool spent £5,620, and was one of several highlighting annual monitoring or minor repairs, rather than immediate major work.
Some councils said repairs were unnecessary.
Guidance from the DfE notes some sites pose greater risks. Categories range from “critical” requiring urgent remediation, to rare “low risk” cases requiring two- to five-yearly monitoring.
A Local Government Association spokesperson said “relatively few” schools would contain RAAC, but checks and expert advice were “essential”.
A DfE spokesperson said councils, trusts and governors were responsible for keeping buildings safe, but it was “working proactively to help” identify and manage RAAC.
She also highlighted £1.8 billion condition funding this year. Government will “consider” extra help for significant issues on a case-by-case basis.
Source: Schools Week

