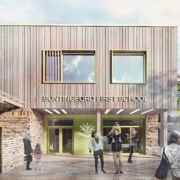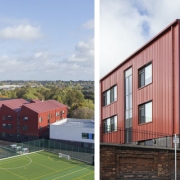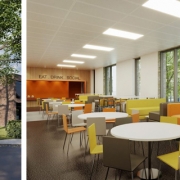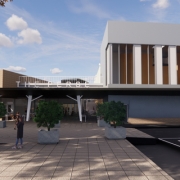The Buntingford First School, which is being funded by Hertfordshire County Council and built by Morgan Sindall Construction’s Northern Home Counties business, will open for September 2023 and will be operated by the Scholars Education Trust.
This is the first school in the county to be built and operate at net zero carbon, in line with the Hertfordshire County Council’s sustainability strategy and ambition to be carbon neutral by 2030. It will utilise a Passivhaus design which will improve the school’s air quality, reduce carbon emissions and lower its energy running costs.
As part of the highly sustainable project, over 300 solar panels, triple-glazing windows and air-source heat pumps will be installed. The new school will also include a rooftop outdoor classroom, play areas and a “forest school”. In addition, all the teaching spaces in the school will face north, avoiding south-facing windows that cause rooms to over-heat, while social areas such as the school dining halls and common rooms will face south.
The new 330-pupil school, which has ten classrooms and incorporates a nursery, will be built on the former Sainsbury’s depot site, adjoining the Bury Football Club who will share the site with the new School. When complete, it will provide additional school places for Buntingford and its new communities.
Prospective parents can apply for reception places for September 2023 at Buntingford First School through the county council’s admissions website at Buntingford First School | Hertfordshire County Council | www.hertfordshire.gov.uk. In this, its first year of opening, Buntingford First School, has a separate application process for Reception admissions and the school can therefore be a “fifth preference” in addition to the four preferences expressed on the usual county council application form.
Matt Gauthier, Executive Headteacher at Buntingford First School said: “We are excited to be opening a new first school and nursery, providing a first class education for the children of Buntingford. We will ensure the children are happy, active learners, developing their curiosity and resilience. The carbon net zero element of our school will permeate through the curriculum, ensuring that the children are well informed and knowledgeable of the issues surrounding climate change, and inspire them to believe that they can make a difference.”
David Rowsell, Morgan Sindall Construction’s Northern Home Counties area director, said: “We are proud to commence work at the first net-zero school in Hertfordshire, which hopefully will be the first of many.
“At Morgan Sindall Construction, we understand that the spaces children learn in have a vital and lasting impact on their education. The Northern Home Counties team is well experienced in delivering state-of-the-art educational facilities that inspire pupils, and we look forward to providing a high-end environment for Buntingford’s growing community.
“By ensuring Buntingford School is carbon-neutral, we are not only futureproofing the site for generations of students, but we are also ensuring that our region plays an active role in combatting the climate crisis.”
Cllr Terry Douris, Executive Member for Education at Hertfordshire County Council said: “We want every child to have the best possible start in life, and the much-needed new Buntingford First School will ensure that all children in the area have a place at a good local school as the town grows.
“We’re committed to being a carbon-neutral council by 2030, and by prioritising sustainability and making the new school net-zero we’re taking a big step towards building a cleaner, greener and healthier Hertfordshire.”














