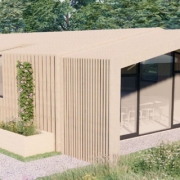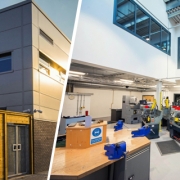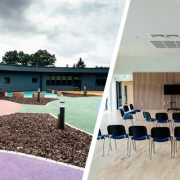Council accused of ‘institutional blindness’ over Sandal Magna school ‘vanity project’ failings which cost taxpayers millions
Wakefield Council has been accused of “institutional blindness” over primary school construction failings which cost the taxpayer millions of pounds and left pupils without classrooms.
A Tory councillor launched a scathing attack on Labour opponents as he demanded answers over years of delays and the spiralling costs of building work at Sandal Magna Community Academy.
Roof leaks have repeatedly forced pupils out of the classroom, despite the school only being built in 2010.
Attempts to fix it have been constantly hit by setbacks.
oun Tony Hames, Deputy Conservative Group Leader, proposed a motion at a full council meeting on Wednesday calling for the appointment of a cross-party committee to carry out an internal inquiry.
An independent inquiry, completed last year by Anthony Collins Solicitors, was critical of Wakefield Council and a number of the contractors involved with the building, saying there were lessons to be learnt.
In April this year, architects were ordered to pay the Council £1.3m in damages.
An adjudicator found that the architects that designed the Belle Vue Road building were largely responsible for the issues.
Coun Hames told the meeting: “This was an extraordinary building project. A £4m school that should have taken 18 months to build, took 17 years. I suppose some of the kids that expected to go to that school are parents now. I suppose some of the kids that expected to go to that school are parents now. The architect received a national award for the design, yet this council, in 2020, were seriously considering demolishing this school and starting again, at a cost of £5m, or there abouts. The school could not be handed over properly to the Academy Trust in 2020, and the council continued to be responsible for remediation, incurring £470,000 in penalties in the process for delays in decision making.”
Wakefield Council Leader Denise Jeffery said calls by the Tory Group for a cross-party inquiry into Sandal Magna Community Academy were “inaccurate and misconceived.” “The architect received a national award for the design, yet this council, in 2020, were seriously considering demolishing this school and starting again, at a cost of £5m, or there abouts. “The school could not be handed over properly to the Academy Trust in 2020, and the council continued to be responsible for remediation, incurring £470,000 in penalties in the process for delays in decision making.”
Coun Hames’ motion called for a new inquiry covering the period 2005-2022, to take evidence from officers involved with the process and to make recommendations to Council.
He continued: “Anthony Collins, in his report, emphasises the seriousness of the council’s failings and the need to learn lessons from this construction project and improve the way it manages such issues in the future. This was a vanity project to produce an exemplar school building. I am not exaggerating when I say it is one of the most serious cases of institutional blindness of escalated costs in search of a vanity project that has ever happened. Not only on this council, but any council in the UK. Think about the overspend when you vote on this motion, and what it could have been spent on, and what you could do with it now in this economic climate.”
Coun Hames added: “This is not a partisan motion. It is a motion to support the Leader’s promise of transparency, accountability and her commitment to deliver value-for-money services to the people of Wakefield.”
The motion was rejected after Labour members voted against it.
Council Leader Denise Jeffery said: “This motion is inaccurate and misconceived. The ruling group cannot support it and will not be supporting it. The important thing to remember is that the works done at Sandal Magna were about ensuring that the children and staff at the school had a good quality environment in which to learn and grow. The resolution in July 2021 did not just cover the findings of the external inquiry, but agreed an action plan. The action plan was implemented and the chief executive and corporate management team were charged with delivering that action plan and have monitored the progress since that action plan was agreed. We also took legal action against the architect and we have got quite a lot of money back into our coffers.
Coun Jeffery added: “Cabinet are reviewing the entire capital programme to ensure it remains deliverable and affordable. The Audit and Governance Committee are monitoring both the recent works and the action plan. My understanding is that a full report is scheduled to go to the audit committee in November. Scrutiny has also considered the works at the school. A cross-party committee is not necessary, nor is this motion. The Labour Group will not be supporting it.”
Source: Wakefield Express












