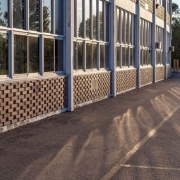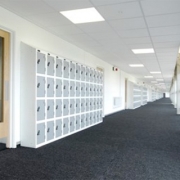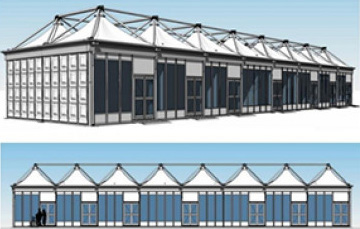Removing asbestos from schools and hospitals would benefit UK economy by almost £12 billion over 50 years, says new report
Latest research also shows that asbestos-related diseases in former school and hospital workers cost the UK economy £1.3 billion per yeaRemoving asbestos from schools and hospitals would benefit UK economy by almost £12 billion over 50 years, says new report
New research commissioned by asbestos-related cancer charity, Mesothelioma UK, reveals the true cost to the UK economy of asbestos in schools and hospitals, and provides evidence to support a national plan for its removal.
This report estimates that in 2023, the total costs to the UK economy and society of asbestos-related diseases for former school and hospital workers were just over £1.3 billion.
The results suggest that removing asbestos from schools and hospitals within the next 10 years would save the UK economy almost £12 billion over 50 years in the reduced economic and social costs of asbestos-related diseases. The savings to the UK public finances would be around £3.6 billion.
Asbestos is often understood as a legacy of our industrial past; yet nearly 25 years on from the ban on the use of asbestos in the UK, many buildings – including hospitals and schools – still contain this harmful substance which, if disturbed, can become airborne and be inhaled. Thousands of people continue to die from unnecessary exposure to asbestos every year. Worryingly, death rates for female teachers and nurses are rising and are significantly higher than for the general population.
Following an inquiry about asbestos in buildings, the Work and Pensions Select Committee recommended that the UK put in place a national plan to remove all asbestos from buildings over the next 40 years. This study not only supports this but makes a case for considering a more rapid 10-year removal programme.
A copy of the full study can be downloaded from www.mesothelioma.uk.com/cost-benefit-analysis-2023/
The research was conducted by Landman Economics, a UK specialist consultancy in quantitative analysis and economic modelling. The study was supported by the Asbestos Testing and Consultancy Association (ATaC), the Asbestos Removal Contractors Association (ARCA), the National Education Union (NEU), UNISON public service union, ResPublica, and Airtight on Asbestos.
Asbestos is the single greatest cause of work-related deaths in the UK each year, as more than 5,000 people under the age of 75 die from asbestos-related cancers. More than half of those deaths are from mesothelioma, a cancer, most commonly of the lungs or abdomen, for which there is no cure. Up to 60 per cent of patients die in the first year after diagnosis, and just over five in 100 survive their mesothelioma for five years or more.
Sir Stephen Timms, MP for East Ham, and Chair of the Work and Pensions Select Committee, recently spoke on a panel at the Labour Party’s Annual Conference about the dangers of asbestos, and the need for a government plan to remove it. Sir Stephen commented:
“This report provides important new evidence to support our Work and Pensions Select Committee recommendation for a national plan to remove asbestos from British workplaces over the next 40 years, and to create a central register of all asbestos in non-domestic buildings.”
Mesothelioma patient and asbestos removal campaigner, Helen Bone, said:
“It’s not just men who’ve worked in industry who are affected by the asbestos legacy we have in this country now; it’s nurses, doctors and teachers. The buildings that contain asbestos thought to be safe such as hospitals and schools, are now falling into disrepair and we have a responsibility to protect the people in them and all of the public buildings in this country. More must be said, more must be actioned, to keep future generations safe from this dangerous substance.”
Liz Darlison, Chief Executive of Mesothelioma UK commented:
“Mesothelioma UK have seen a change in the exposure of those diagnosed with mesothelioma. Increasingly, we are seeing far more subtle environmental exposure, with people that have worked as teachers, doctors and nurses. It’s a national disgrace that we continue to have the highest incidence of mesothelioma in the world and it is in everyone’s interest to do something significant to change the current approach to managing asbestos.
“Mesothelioma UK will continue to gather the evidence to make the case for change. We owe it to all those people that we have met and for whom we’ve cared; we owe it future generations to do all we can. Mesothelioma can be prevented – this has to stop!”
Daniel Kebede, General Secretary, NEU added:
“The only way to be sure of keeping children and staff safe from the scourge of asbestos-related disease is to remove asbestos from all educational buildings. This is morally the right thing to do but, as this report shows, removing asbestos from public buildings would also benefit the public finances, taking into account the huge costs to the economy of asbestos-related disease. We call upon the Government to end its policy of leaving asbestos in place, and managing it, in favour of a programme of phased removal, starting with the most dangerous.”
UNISON health and safety officer Joe Donnelly said:
“No one should have to convince the government to get rid of asbestos from schools and hospitals. Ministers should have ordered the removal of the fatal fibre long ago. Dealing with the UK’s asbestos legacy makes sense financially, but it is also the right and the safe thing to do.”















