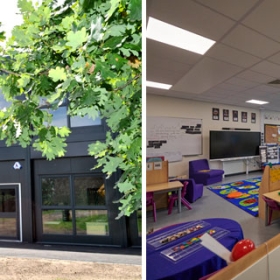New Facility Accommodates 15,000 Students
Scott Tallon Walker Architects were appointed as Design & Build architects as part of the Belfast-based Lagan Group and Portuguese Somague-Engenharia Joint Venture Team for the design development and construction of the new 75,000 sq. m. Ulster University campus.
 The new building, which opened for the 2022/23 academic year, adds 75,000 sq. m. of campus space, making it one of the largest higher education capital builds in Europe. Accommodating over 15,000 students and staff, the new facility’s design reflects Ulster University’s commitment to sustainability and community engagement, and also supports the wider masterplan for the Belfast region, which has already seen an estimated £1.4 billion investment in its wider regeneration.
The new building, which opened for the 2022/23 academic year, adds 75,000 sq. m. of campus space, making it one of the largest higher education capital builds in Europe. Accommodating over 15,000 students and staff, the new facility’s design reflects Ulster University’s commitment to sustainability and community engagement, and also supports the wider masterplan for the Belfast region, which has already seen an estimated £1.4 billion investment in its wider regeneration.
The exemplar design took its architectural inspiration from the surrounding hills of Belfast with the stepped building form, 11 stories over a twin basement at its highest, adding 75,000 sq. m. of additional campus space. The new building fully occupies its 2.4-acre site, bounded by York Street and Frederick Street, and is connected by a new pedestrian bridge to the existing University buildings across the street. As one of the largest capital builds in Europe, the building features over 300 learning spaces, a two-storey library and nine catering outlets arranged around five atria. An internal ‘campus’ of pedestrian routes and publicly accessible spaces allows the new building to be integrated with the surrounding streets making the new university feel like part of the city. The completed building achieves a BREEAM Excellent rating, one of the leading sustainability credentials in the market.




Leave a Reply
Want to join the discussion?Feel free to contribute!