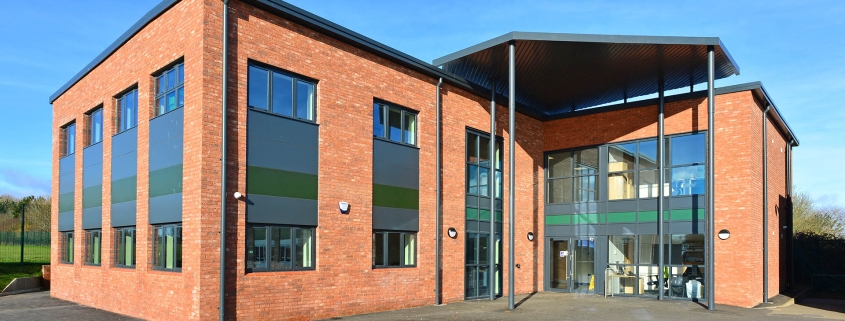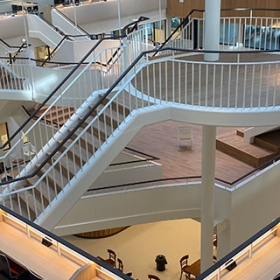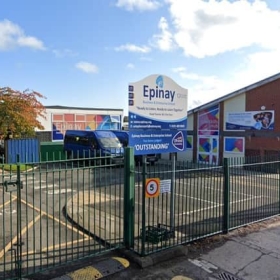Providing practical solutions for the education sector
Modular construction stands out as an efficient method for creating contemporary and durable educational facilities. Choosing modular buildings over traditional construction brings numerous benefits, leading to a surge in modular schools nationwide. Whether it’s a single or multi-storey structure required, modular solutions offer adaptable designs, ensuring the creation of an ideal learning environment.
Wernick Buildings serves as a reliable partner for all your educational construction needs. From design and construction to swift installation, we deliver a comprehensive turnkey solution, providing fully fitted buildings in significantly less time than traditional builds. Your project will be overseen by an experienced construction team, offering a smooth transition with inclusive training and thorough aftercare. Additionally, our school buildings boast a remarkable 50-year design life.
Preparing for the next academic year
Our modules are built in our South Wales factory and either stored or delivered directly to clients, streamlining the construction process by up to 50% compared to traditional methods. We offer modern teaching equipment and features, maximising your space’s potential. As part of our turnkey service, we extend support to groundwork and landscaping, encompassing car parks, multi-use game areas, and playgrounds.
Embarking on a new educational development journey is always timely. Our building systems cater to a spectrum of educational levels, from nurseries to universities, emphasising aesthetic flexibility and enhanced building performance. Partnering with Wernick ensures your education facility is operational well before the next academic year which showcases our commitment to efficient and reliable solutions.
How to procure a modular building
Embarking on the journey to procure a modular school building with Wernick Buildings involves a well-structured process designed for efficiency. The initial stage focuses on developing the building’s design and specifications, encompassing surveys, services, and planning applications. Following this, the tender submission and evaluation phase includes project planning, tender submissions, client evaluations, and transparent communication of feedback. Once the design is frozen, detailed planning ensues, and the project is strategically scheduled into the factory manufacturing program. Detailed design covers everything from groundwork to structural, electrical, and mechanical elements, ensuring a comprehensive approach.
Moving forward, the building warrant application is submitted, followed by clarification evaluations and considerations for factory work commencement. The subsequent stages involve manufacturing building modules in the factory, fitting doors, windows, plumbing, and various systems. Concurrently, service applications for water, electricity, and other necessities are addressed. Pre-mobilisation conditions, including approvals and permissions, are met before the mobilisation stage, which involves site preparation and community engagement.
Groundworks follow suit, preparing foundations, services, drainage, and access. The installation phase sees the introduction of building modules and on-site fit-out, ensuring seamless integration. Services such as power, water, and data connections are established, leading to the commissioning, snagging, and finishing stage, where thorough testing of various aspects is conducted. The final steps involve handover, including client training for building operations, key exchange, and the sharing of certificates, manuals, and reports.




Leave a Reply
Want to join the discussion?Feel free to contribute!