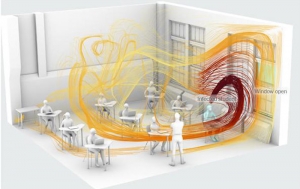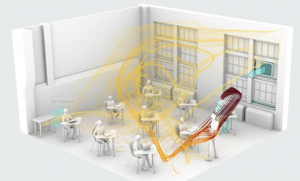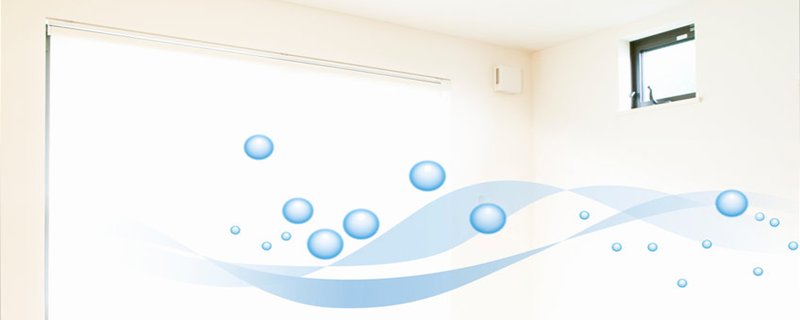USA – Post Covid Ventilation
More than a year after the COVID-19 pandemic hit the world and sent almost everyone home, people are getting ready to return to classrooms, workplaces and public spaces as they adapt to a new normal of rules, conditions and restrictions. Post-Covid architecture is in the spotlight today with the design and construction industry engaged in an important conversation to improve sustainability, promote better and safer buildings, and prioritise occupants’ wellbeing above all else.
Stronger scientific evidence and experts’ suggestions now point to smarter, automated ventilation as an integral part of such post-Covid building standards.
A simulation on educational environment
In February 2021, The New York Times collaborated with leading engineers, specialists in building systems and experts from Harvard University to build a simulation using 800,000 points of data. Although there are slight differences in classroom design between New York and Australian cities, the simulation reveals important facts on how ventilation helps limit aerosol transmission in educational facilities in specific and all public spaces in general.
According to the study, the lack of sufficient ventilation creates an ideal environment for airborne virus to spread around and transmit. It is estimated that 3% of the air each person in the room breathes are exhaled by other people.
This image illustrates how the breath of an infected person disperses throughout the room when all windows are closed. The darker lines signal where the contaminants are most concentrated. Within a short period of time and without fresh air coming into the room, the contaminants quickly circulate and remain, posing high health risks for occupants.

This image illustrates how the breath of an infected person disperses throughout the room when all windows are closed. The darker lines signal where the contaminants are most concentrated. Within a short period of time and without fresh air coming into the room, the contaminants quickly circulate and remain, posing high health risks for occupants.

The situation gets better when we leave a window open because fresh air coming into the room helps dilute the contaminants, lowering the risk of exposure for other people in the room. In the simulation, experts manage to achieve four air exchanges per hour.

The best scenario comes from integration between natural airflow and mechanical systems (in this case the addition of a fan and an air cleaner). Instead of dispersing throughout the room, the contaminants focus only where the fan is blowing and are diluted everywhere else.
The simulation once again proves that it is not just about natural ventilation. The smarter, pandemic-proof solution should be an automated, integrated operation of high free air windows and the building management system (BMS). That change in standard and perception now receives more and more support from leading experts in Australia.
Experts call for changes to the National Construction Code (NCC)
In a recent interview with ABC News, Professor Geoff Hanmer from the University of Adelaide expressed his concern as “the way that we deal with naturally ventilated buildings. That’s most aged care facilities or schools. When people shut the windows because it’s cold outside, there’s no ventilation. And the level of ventilation reaches hazardous levels quite quickly.”
While significant improvements were introduced to the NCC 2019 in terms of glazing, ventilation, filtration, air changes per hour etc., there are strong calls for standards and requirements to be updated to prevent the spread of COVID-19 in built spaces as well as for the overall health and wellbeing of building occupants. Many recommendations centre on window automation and building management systems, applicable for both new builds and retrofitting existing buildings, following Australia’s hard-earned lessons with hotel quarantine and outdated ventilation systems.
Joining the conversation, Professor Catherine Bennett at Deakin University also agrees upon the evidence of COVID-19 as an aerosol transmission and encoding safety regulations are “something we should move to, particularly for aged care, or for our quarantine centres…”
The changing ventilation standards in a variety of settings, she hopes, could be “a legacy of the global pandemic” towards a safer living environment.
Source: Architecture & Design
All simulation image credits belong to The New York Times.








Leave a Reply
Want to join the discussion?Feel free to contribute!