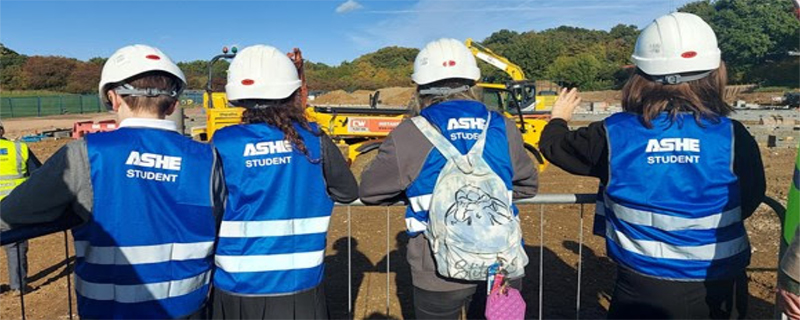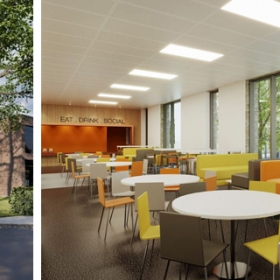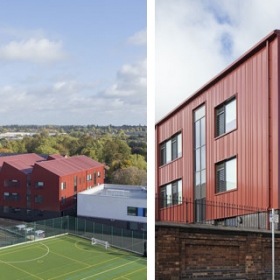£15.8m School Project Taking Shape
A £15.8m project to build a new state-of-the-art school for pupils with special educational needs and disabilities (SEND) is taking shape within the grounds of the existing Valley School in Stevenage, Hertfordshire.
Pupils from the Valley School joined county councillors and project officers to get up close to the construction of their new school – which is due to be completed in the Autumn term next year (October 2023).
This substantial development forms part of Hertfordshire County Council’s planned investment in SEND, which equates to more than £50m over the next three years.
Cllr Terry Douris, Executive Member for Education, Skills and Lifelong Learning at Hertfordshire County Council, said: “The new building and facilities for this school reflects our commitment to making sure that every child and young person continues to have access to a good school, where they can be supported to achieve their full potential.
“We have used the opportunity of the new build to increase the number of places available, helping us to meet the increasing need for special education in Hertfordshire and make sure that children and young people are receiving the right support, at the right time, in the right place. It’s a fantastic investment for the young people of Hertfordshire and I pay my thanks to everyone who has been involved.”
On the day, six pupils from the school mingled with county councillors who’d had a role in planning and allocating the funding required to invest in Stevenage’s new SEND school, as well as project officers and architects. The children pointed out the foundations of their new classrooms and shared their excitement about their new school.
David Pearce, Headteacher at The Valley School, told those attending the event how the building project has become a source of excitement and inspiration for the children. “The children are watching the time-lapse cameras and looking through the viewing panels, seeing their new school being built. They’re looking forward to November when they’ll be able to see the frame going up and the school taking shape – they’re already talking about where their classrooms will be, and their chance to visit the site and the project team.
“It’s really exciting for the students and the whole of the school community. As the head teacher it is amazing to be able to complement our high-quality teaching with a learning environment that our young people can really enjoy. It is very special. This is giving the students, teachers and support staff the best of the best and they absolutely deserve it!”
The Valley School buildings had originally been designed to be used by a mainstream secondary school, which then became a SEND school in 1991.
“The current building is coming to the end of its serviceable life, with maintenance costs increasing,” explains Cllr Bob Deering, Cabinet Member for Resources at Hertfordshire County Council. “This is why we took this opportunity to invest in a new purpose-built school suitable for children with SEND which, through its enhanced environmental credentials, will be much more sustainable and efficient to run and maintain in the future.”
In addition to being built according to the latest guidelines from the Department for Education, the new special school also reflects Hertfordshire County Council’s wider commitment to sustainable, responsible growth in Hertfordshire.
Once built, the new school will be net zero carbon in operation, will generate its own electricity onsite and will only use electricity. It will also help to enhance local biodiversity through the installation of bat and bird boxes and green roofs.
The overall presentation of the new, single-storey building will also be more in keeping with the local environment than the existing school. Its green roofs and sunken location in the shallow valley means that the building will blend into its natural surroundings.
The new purpose-built school has been designed through ongoing consultation with teaching staff, to meet the needs of the current Valley School pupils.
During the pandemic, classes had been grouped together in their school years; this was found to be advantageous to supporting the children more closely. This has now become a dominant design feature, with the year group pods situated around two central courtyards – each with their own toilets and areas for group work. There is also a high-ceilinged multi-use space the school can use for sports, dining and drama.




Leave a Reply
Want to join the discussion?Feel free to contribute!