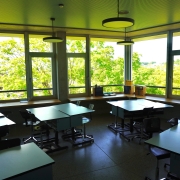In a letter to The Guardian published this week, Deputy CEO of Scape Group and former Cabinet Office construction chief Caroline Compton-James, said:
“The education secretary is absolutely right in identifying that inequality, particularly regional inequality, in our school system is “baked in”, and we should welcome any moves from central government that seek to address that (Education secretary warns of ‘baked-in’ inequality in English school system, 13 August). But there is a glaring gap in this conversation that the government needs to recognise: the very real and ongoing issue of reinforced autoclaved aerated concrete (Raac), which continues to affect hundreds of schools.
“Four schools in North Tyneside experienced months of disruption due to crumbling concrete and were still waiting for urgent repairs during exam season. Meanwhile, students at a school in Durham have been making do with temporary classrooms since a Raac-induced closure last September.
“While schools are doing all they can to mitigate the situation, the Association of School and College Leaders has expressed concern that these conditions may significantly impact students’ learning, putting their futures at risk.
“UK schools need full support from the government on this matter. Our country’s young people deserve to learn in buildings that will help them thrive, and though reactive measures such as granting A-level result uplifts will help things in the short-term, the root cause of the issue still needs addressing.
“Our schools and local authorities need the resources, skills and funding to repair and maintain their facilities in the long run. Without these, the inequalities that the education minister speaks of are only going to be baked in further. But with the right plans, support and urgency from the government, we can begin to redress the balance and ensure future generations all have a safe, inspiring environment to learn in, whether they live in North Tyneside, Durham or London.”














