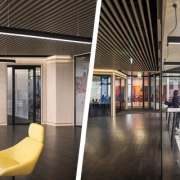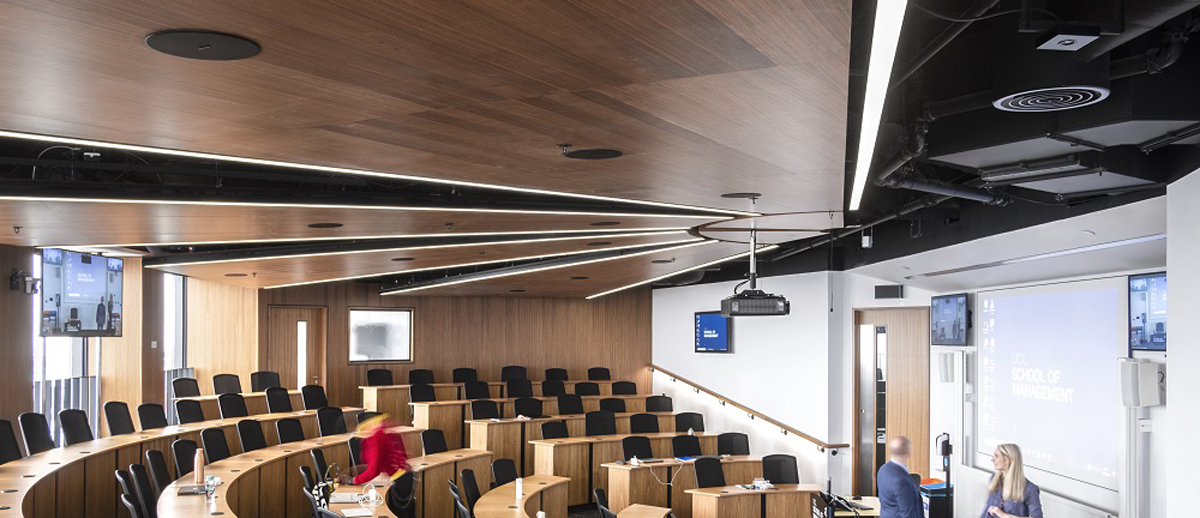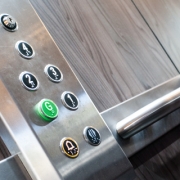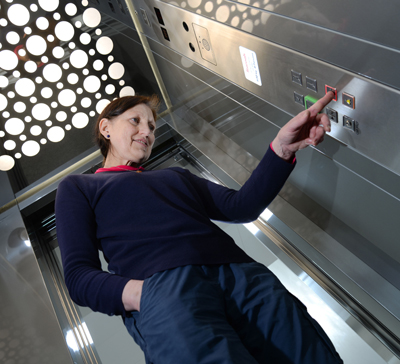Moving into the penthouse level at One Canada Square, Canary Wharf means the heavily oversubscribed University College London School of Management can enrol more students and attract world-leading business teachers. Specified by Buro Happold in conjunction with Nicholas Hare Architects, the Zumtobel Group lighting brands Zumtobel and Thorn have provided a customised lighting scheme to transform the redesigned office space into a vibrant education facility.
One Canada Square is an iconic skyscraper in Canary Wharf, London. At 770 ft and 50 storeys, it is the third tallest building in the United Kingdom. On a clear day, if you look out from Level 50, you will be treated to unparalleled views across London, taking in sporting landmarks such as Wembley Stadium, The Tottenham Hotspur Stadium, The Den, and the Queen Elizabeth Olympic Park.
Focussing on innovation, technology, analytics, and entrepreneurship, the University College London School of Management (UCL SoM) established itself on Level 38 of the building back in 2016, right in the heart of London and the epicentre of finance and business in the UK. However, with growing student numbers, it required more space. Hence the decision to expand to Level 50.
The new facility positions the UCL School of Management as an international business school whose world-leading research, faculty, and teaching facilities rival those of other top-ranked international business schools. of the likes of the London Business School, Oxbridge, Harvard, Stanford, and MIT.
The new space was designed by architects Nicholas Hare in collaboration with the School’s former Director, Bert De Reyck. The design was inspired by start-up workspaces and academic and corporate environments, designed to encourage active collaboration and communication between students and faculty.
Level 50 had an existing office fit-out which included a mixture of open-plan and cellular offices. Designers implemented an innovative re-use of existing components to significantly reduce the project’s embodied carbon.
The refurbished space provides a range of teaching and collaborative spaces, doubling the size of the facilities available. The includes a traditional ‘Harvard-style’ lecture theatre with a 108-student capacity, a Student Hub, multiple group and individual study spaces and a flexible executive style suite with panoramic views across the city. It gives students and faculty choices about how they work and adaptive facilities to suit their needs.
A product for all locations
Impressed with the breath of the Zumtobel Group portfolio, integrated consulting engineers Buro Happold London and Nicholas Hare Architects specified a combination of Zumtobel and Thorn lighting products to support the design vision for Level 50. Tony Dendy, Key Account Manager (London Specification) at Zumtobel Group says, “Our SLOTLIGHT infinity is a flexible and suitable system which covered all the various areas, ceiling types, and shapes required to meet the client brief to a high-quality finish. We worked with Buro Happold to help design and configure the products required and, importantly, achieve the lighting requirements.”

Light lines flush with the ceiling
Central to the lighting design was the Zumtobel SLOTLIGHT infinity, which achieved perfect uniform lines of light without a cover frame. SLOTLIGHT infinity has been designed from scratch as a continuous light line for flush mounting with the ceiling. The luminaire’s linear construction is continued in a precisely defined shadow gap. Problems with the formation of cracks are now a thing of the past, as the luminaire is technically and thermally separated from the ceiling by a mounting frame. The result is a high-grade lighting solution meticulously integrated into the interior design, which appears as a fully consistent light line.
The SLOTLIGHT infinity family, including recessed, suspended, and direct/indirect versions, have been used throughout the circulation areas, seminar rooms, communal Street, reception, and Social Hub.
Based on performance, style, and efficiency, luminaires from Thorn lighting support the scheme, including Omega Pro in the offices and meeting rooms, Voyager Star emergency lights in the street and circulation areas, and Aquaforce Pro in the plant rooms.
The light line can be perfectly adjusted to the room
The project wasn’t without its challenges Tony explains, “Some challenges we had to overcome were that we needed some precise non-standard angles of the SLOTLIGHT infinity. Due to the long runs, if they had been just a fraction out, it would have been accentuated along the run and therefore ruin the installation. Furthermore, there were some special Slotlight Infinity square sizes, adapted to fit around the columns in the communal street for a precise finish and to work with the wooden ceiling slats. Another special was in the metal ceiling tiles where lengths were non-standard, our Slotlight Infinity Technical product was specified but because there was a limited ceiling void depth that included other services above, we could not use the standard wire suspensions for the installation and therefore another solution was found using rear mounted brackets (subject to weight) normally designed for other ceiling types.”
The Zumtobel project team worked hard to overcome these challenges with custom and modified solutions to meet all the requirements. They also provided detailed installation lists to help the onsite team.
The lighting scheme meets the desired aesthetical design while providing excellent light to facilitate good communication and learning. All the lighting is DALI and is connected to the school’s lighting control system; dimming control was vital due to the glass building facade.
The project has transformed the tired former corporate office space into a vibrant education facility for post-graduates and enabled UCL School of Management to continue to foster relationships with leading business and financial organisations.
Sarah Knox, Senior Facilities and Operations Administrator, UCL School of Management comments, “Across our new floor we installed a variety of stylish light lines to meet our brief and focus on smart design and sustainable materials, ensuring we created the right experience in each space to manifest sustainable, welcoming premises. The quality lighting supports the collaborative learning and working environment we have developed and enhances the wellbeing of staff and students while at work or taking a break. Our state of the art, well-designed space helps us attract truly talented individuals to establish ourselves as a global business school whose world-leading post-graduate teaching and research facilities allow us to continue to be one of the top-ranked business schools in the UK.”
The project was verified SKA Gold, the highest qualification in the Royal Institute of Chartered Surveyors building sustainability evaluation scheme.
CLICK HERE for further information on the featured products
or CLICK HERE to visit Thorn Lighting

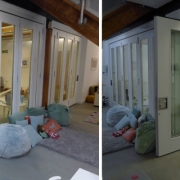
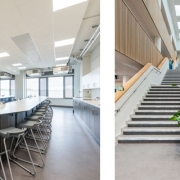

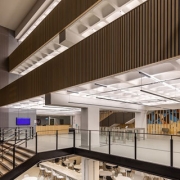
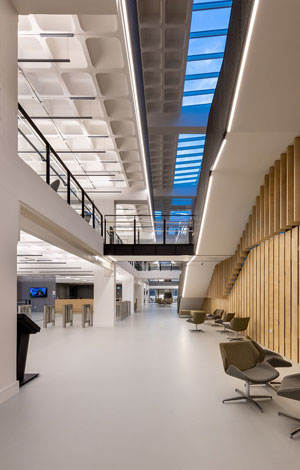
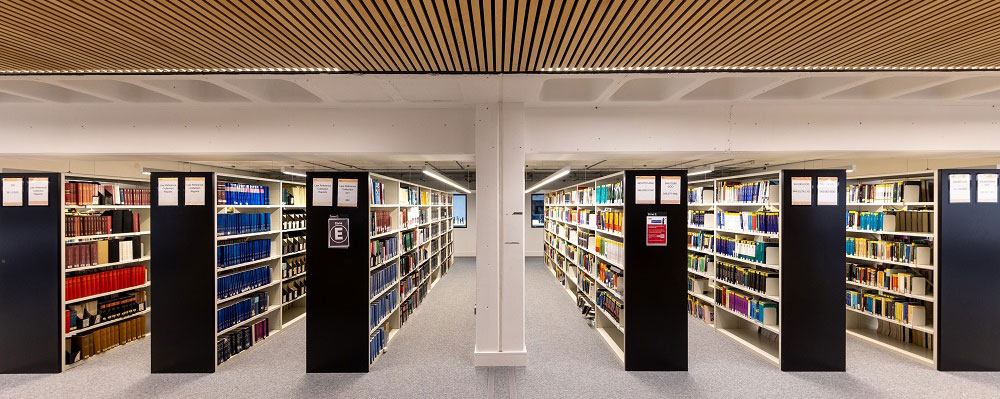
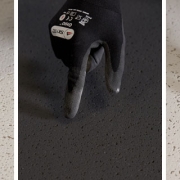
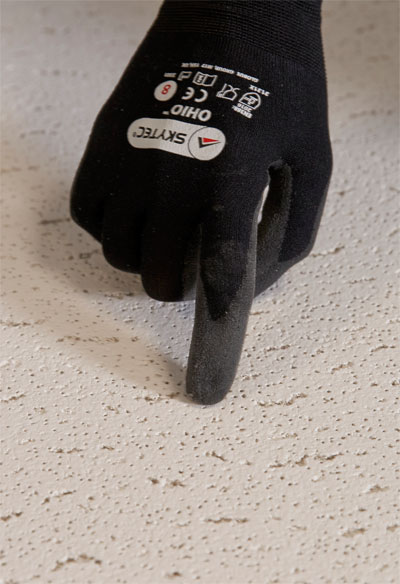 Despite the renaming, there are no changes to the products or their technical performance, and they are still warrantied for up to 30 years (when fitted with the Zentia grid system). Alongside this, they are manufactured with up to 51% recycled content and remain 100% recyclable.
Despite the renaming, there are no changes to the products or their technical performance, and they are still warrantied for up to 30 years (when fitted with the Zentia grid system). Alongside this, they are manufactured with up to 51% recycled content and remain 100% recyclable.