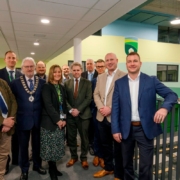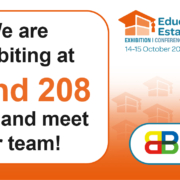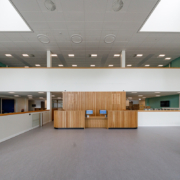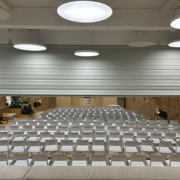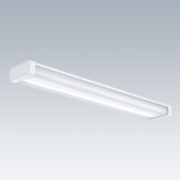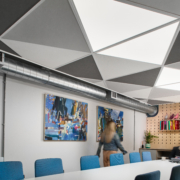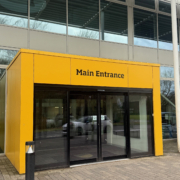Breathing Buildings is set to showcase its complete ventilation solution of natural, hybrid, and mechanical ventilation for schools, colleges, and universities on stand 208 at the Education Estates Exhibition and Conference. Taking place at the Manchester Central venue on 14-15 October 2025, the event combines a two-day conference with an exhibition displaying innovative solutions for the education sector. The focus of the integrated event is on educational infrastructure: the funding, design, build, maintenance, and management of schools, colleges, and universities.
This exhibition is timely since it follows the Government’s Spending Review announcement, which included extra school funding. Within the funding is £2.4 billion in each of the next four years to rebuild over 500 schools. as well as an annual maintenance investment to help improve the condition of the school estate. As schools look to improve their energy efficiency, This is the ideal time to add low-carbon, high-efficiency ventilation solutions into both new and refurbished education buildings. Installing this ventilation will ensure that increasingly airtight buildings maintain a healthy and comfortable learning environment for students. It also helps to improve productivity, reduce absenteeism and improve academic performance.
In addition to supplying award-winning, energy-efficient ventilation systems, Breathing Buildings also offers a range of service and maintenance options to keep ventilation systems running efficiently, quietly, and reliably for longer. This ensures that optimum performance is maintained, utilising minimum energy and therefore providing cost savings for longer. It also provides a healthier and more productive environment for students and staff.
Matthew Cooper, Business Development Director at Breathing Buildings, says: “Breathing Buildings is excited to be attending the Education Estates Exhibition and Conference in October. Visitors to our stand will be able to learn more about our complete ventilation solution, as well as service and maintenance options for schools, and how we can help create a healthy and productive learning environment. With the new Government funding, now is the ideal time for schools to invest in energy-efficient ventilation.”
Breathing Buildings’ award-winning Natural Ventilation with Heat Recycling (NVHR®) range is an adaptable solution for schools, offering hybrid ventilation, which uses both natural ventilation and mechanical ventilation in one system design. This is an ideal solution for commercial buildings with high heat gains, such as schools, colleges, leisure centres, offices, theatres, and even churches. Hybrid ventilation is highly efficient and harnesses free heat (and so energy) that has already built up within a space. By installing hybrid ventilation, commercial buildings can maximise health, comfort, and sustainability without having to invest in significant building works, making it ideal for retrofitting or change of use.
Last year, Breathing Buildings added to its range of Natural Ventilation with Heat Recycling (NVHR®) systems with its NVHRe, Natural Ventilation with Heat Recycling and Heat Recovery. Marking the next step in hybrid ventilation technology, the key difference between Breathing Buildings’ original NVHR® range and the new innovative Natural Ventilation with Heat Recycling and Heat Recovery (NVHRe), is the addition of a low resistance heat exchanger cell within the unit. This allows the unit to benefit from both heat recycling and heat recovery, reclaiming even more heat than previous models, saving more energy, providing greater occupant comfort, and allowing users to include it within the building energy assessments (SBEM).
Offering the lowest energy consumption for a hybrid heat recovery ventilation unit in the industry, the company’s award-winning NVHRe combines 46% heat recovery efficiency with low Specific Fan Power (SFP) of 0.075 W/l/s to help maximise a building’s energy savings. In addition, the NVHRe has several different operating modes to minimise energy use, enhance IAQ, and improve occupant comfort. An intelligent hybrid system, the unit automatically decides when and if mechanical operation is required, ensuring it only operates and uses energy when absolutely necessary.
In addition, the range includes units that can be the primary source of heat, needing no radiators, as well as a system that can offer further cooling. The British-designed and manufactured units come in three models with product variations to suit every need, with the standard NVHRe 1100 an NVHRe+ 1100, which includes a heating coil and is ideal for buildings in cooler areas, and an NVHRe C+ 1100, which features a heating and cooling coil for year-round comfort and full temperature control.
However, certain environments, such as gyms, canteens, libraries, landlocked rooms (rooms with no external walls) or spaces requiring fixed extract rates, need mechanical ventilation solutions to maintain consistent air quality and comfort levels. Air Quality Management Areas, where air pollution levels are higher than the national air quality objectives, also require mechanical ventilation and higher levels of filtration. Recognising this need, Breathing Buildings recently expanded its portfolio with its MVHRe commercial heat recovery range so it can provide a full range of ventilation options for all settings. A high-efficiency Mechanical Ventilation with Heat Recovery (MVHR) system. With heat recovery efficiency of up to 93%, low energy consumption, and ultra-quiet operation, the MVHRe complements the company’s hybrid ventilation solutions, offering schools a fully integrated, low-carbon ventilation strategy.
Breathing Buildings has adopted the CIBSE TM65 methodology for collecting product data and has completed these evaluations for all its ventilation units, allowing specifiers to accurately evaluate their environmental impact. Meanwhile, Breathing Buildings’ turnkey approach helps everyone; from thermal modelling and system design to site meetings and client demonstrations, tailoring a service to a client’s needs and adding value at every opportunity are important values within the business.
Visitors to stand 208 will be able to learn more about Breathing Buildings’ entire ventilation solution, and its service and maintenance options for schools, as well as being able to have some interactive fun while Breathing Buildings serves refreshments.
To find out more about the Education Estates Exhibition and Conference, visit: https://www.educationestates.com.
For further information on NVHR®, NVHRe, MVHRe, and E-stack ventilation, as well as other products and services offered by Breathing Buildings, visit www.breathingbuildings.com or call 01223 450 060.

