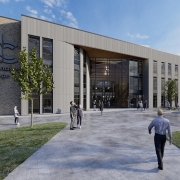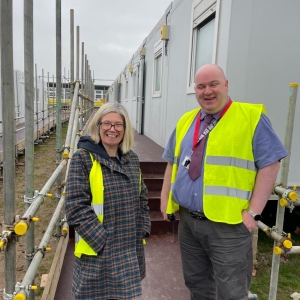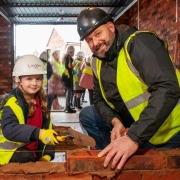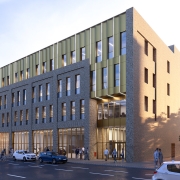Just two of the 41 councils given “health checks” by the government over their preparedness to exit private finance initiative (PFI) school deals were deemed to be on track, Schools Week can reveal.
Sector leaders fear schools will be left to “shoulder the storm” of councils not being ready to take back public control of the schools, as contracts start to come to an end.
In one case, a secondary school facing a £1 million “bullet payment” to get rid of its PFI contractor has written to ministers asking for help to foot the bill.
‘Major work’ still needed
Successive governments have used PFI to fund new schools since the late 1990s. Private firms build and maintain sites in exchange for mortgage-style payments normally over 25-year contracts – which rise beyond inflation – before handing them over to taxpayers.
In 2021, the Cabinet Office started running health checks on contracts set to expire in less than seven years, the point at which authorities are told to start their preparations.
Officials use the assessments to help councils “improve their readiness” and identify projects that may require more support from the Infrastructure and Projects Authority.
But our freedom of information request shows that, of the 41 checks completed in the schools sector, eight (19.5 per cent) were rated “amber/red”, meaning “major” additional work is needed.
Another 18 (44 per cent) were “amber”, meaning “moderate” work was still required. Just two were rated “green”, meaning they were “at target readiness given the time to expiry”.
Julia Harnden, a funding specialist for school leaders’ union ASCL, said: “On an administrative level, the length of time that has passed since these contracts were signed and the shrinking capacity at local authority level, as a result of funding cuts from central government, are providing further complications for schools.
“It is a perfect storm and … schools should not be having to shoulder this risk.”
‘Shrinking’ council capacity
Ian Denison, the director of PFI consultancy Inscyte, said this leaves schools’ fates in the hands of others. “The party with the least ability to influence the status of expiry is the one that’s going to pick up all the consequential impact,” he explained.
The first PFI school to reach the end of its contract was handed back last year. The second, Barnhill Community High School in west London, will come into public ownership in September.
Middlesex Learning Partnership Trust CEO Ben Spinks, whose chain runs the secondary, said that negotiations, which began in 2019, with PFI operator Bellrock were ongoing.
He stressed that “all of the parties are genuinely trying to work through this constructively”, with the final set of site surveys completed last month.
Despite this, Spinks fears that large chunks of his budget will be swallowed up by a £1 million “bullet payment”, should the trust replace Bellrock as facilities manager.
“We’re making the moral argument that we should be assisted in making the payment because we are, to the best of our knowledge, the only PFI school that has such a condition attached to it.
“The impact will be substantial. It impacts the educational opportunities we can provide our young people.”
Accounts show that the three-school trust’s free reserves stood at £1.04 million in August. Spinks estimated that the payment “roughly equates to two years’ pupil premium funding”.
Surveys still not completed
In Stoke, which has the largest school PFI contract in the country, city council chiefs are negotiating the expiry terms for 88 schools before their contract ends next October.
One leader said the lack of certainty around the arrangements has left them feeling “nervous” about how it will impact their bottom line.
“We feel, with these big private organisations, schools and trusts are just quite small in comparison,” they added.
A confidential meeting was held by the city council last month to discuss contract expiry obligations. Denison has since begun talks with some of the schools.
He believes that some work needed to take place before the end of the contract is “never going to happen” as surveys on the buildings have not yet been completed. PFI schools are expected to be handed back in good condition.
“Unless you start in year seven all the way through to expiry, you’ll never get the investment into the school that you need to get the estate to reach the standard it should,” Denison said. “The only party that benefits by dragging expiry into a later stage is the [PFI firm].”
‘Critical time’
Sheffield schools forum documents, released in December, show it has in place a “project team” to manage the expiry of three separate contracts. The first will end in 2026.
Council officials said they have been working on this since the end of 2021. In the same year, it received an ‘amber’ rating following an initial health check. The authority is expecting to have a follow-up assessment shortly.
And in Calderdale, authority papers from last February stated that it was unlike most councils, which “employ an officer with a dedicated role for management of PFI, Calderdale does not. This now needs to be reconsidered”.
“It is seven years to the expiry of the PFI contract. This is a critical time for the authority and for those schools … to be planning for life after PFI. This is a huge undertaking.”
In all, there are 172 PFI school projects in England. Just two will have finished their contracts by the end of 2024. A further 43 will come to a close over the next six years.
The total capital value of the primaries and secondaries built under the agreements stands at £8.5 billion, while the amount that schools will pay the private firms is estimated to be more than £32.7 billion in total.
Shareholders rake in huge dividends
The Treasury has published finance details for a handful of PFI contracts. They show shareholders across just five schools projects will rake in £35 million in dividends over the course of the contracts.
In a report published in 2020, the NAO noted that councils “may not be incentivised … to manage the expiry process effectively, knowing they will not retain ownership”. Those with a single PFI deal lack capacity or expertise for expiry talks, it added.
The government stressed the Infrastructure and Projects Authority “is already working with a large number of local authorities to ensure they get value for money” from their school deals, with preparations “beginning up to seven years” in advance.
Vercity Management Services Ltd, the firm listed as Transform Schools (Stoke) Limited’s secretary on Companies House, and Bellrock have been contacted for comment.











