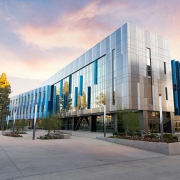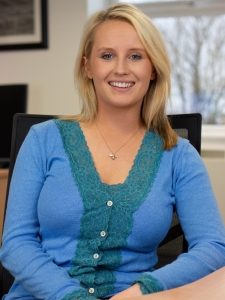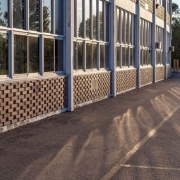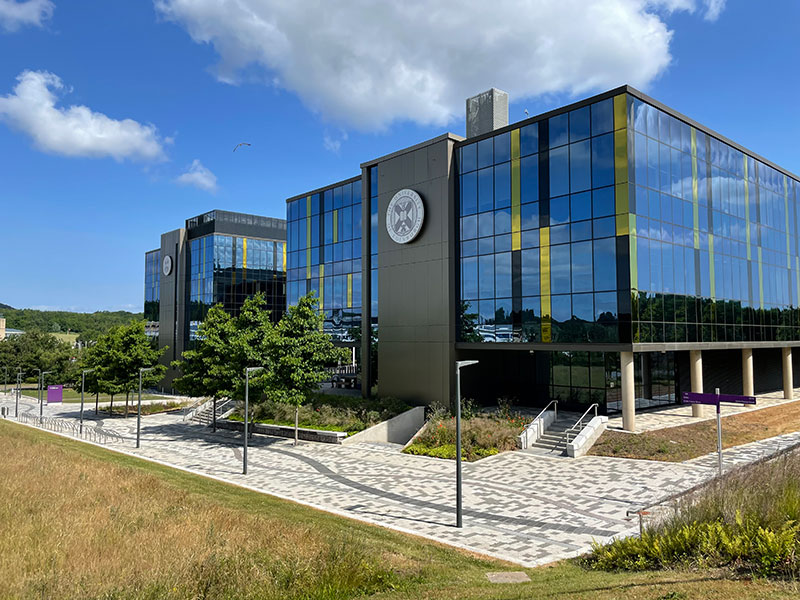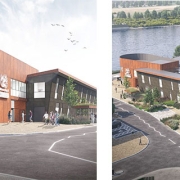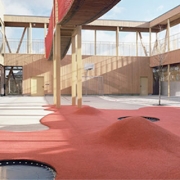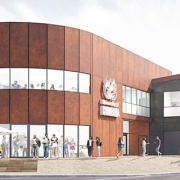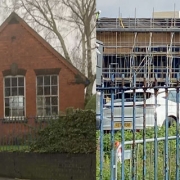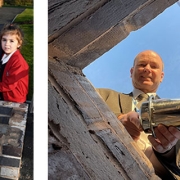With Labour having a clear lead in the polls ahead of a general election this year, its pledge to charge VAT on private school fees should it win the election has left several independent schools worried about a drop in pupil numbers. However, many private schools may be able to save more than they realise by utilising their assets more effectively.
Molly Skinner, associate at leading property consultancy Fisher German, has worked with a number of different schools to help them make the best use of their property and bring in much-needed income, and shares her guidance on what private schools can do to soften the potential blow.
“Whatever your view on Sir Keir Starmer and a possible Labour government, the party’s announcement to charge 20 per cent VAT on private school fees and clamp down on any possible avoidance by parents leaves schools with a stark choice. Schools could choose to absorb the cost, heavily impacting their cash flow, pass the costs onto parents, inevitably reducing pupil numbers, or reduce the number of bursary and scholarship places, which reduces opportunities for less well-off children,” she says.
“None of these options are ideal, and most private schools will have to make some very difficult decisions should Labour be elected and follow through on their pledge. But in my experience in working with the education sector at Fisher German, schools don’t always utilise their property assets to generate the most income and save money, and some are paying far too much for certain outgoings. For example, we have regularly seen schools overpay on business rates to the local authority without challenging the rate. If the use of a building has changed or any extensions, demolitions or alterations have been made, the rates may actually have reduced.
“Having successfully and repeatedly challenged Valuation Office’s Business Rates demands for over 30 years, Fisher German have a proven track record in the education sector. This is underpinned by the fact that, in the last five years alone, we have saved our clients over £30m in total from asset reviews across all sectors. In terms of best utilising assets, many schools do not realise just how valuable their property can be. As part of an asset review we undertook for Moulton College in Northamptonshire, we identified four buildings on the edge of the campus no longer suitable for educational purposes which we have since let. This has in turn generated additional income to be invested back into the College. Other ways schools may be overspending is by using old-fashioned methods of powering their buildings. We have recommended certain schools install discreet solar panels to save on electricity bills, and to generate an extra source of income with carbon credits. Indeed, installation of other infrastructure such as telecom masts in a quieter area of the school’s property is another way of bolstering income.”
“Many decision-makers may not know where to start when it comes to identifying these opportunities on top of running a busy school, but this is where having external experts come in can help. Fisher German is made up of professionals with all sorts of relevant expertise to help the education sector, including in property acquisition, business rates, rent reviews, planning, asset valuation, sustainable energy, and more. We are already helping many education clients save money and find new streams of income, and with Labour’s announcement in mind, it is more important than ever that private schools make the best use of what they have,” she concludes.

