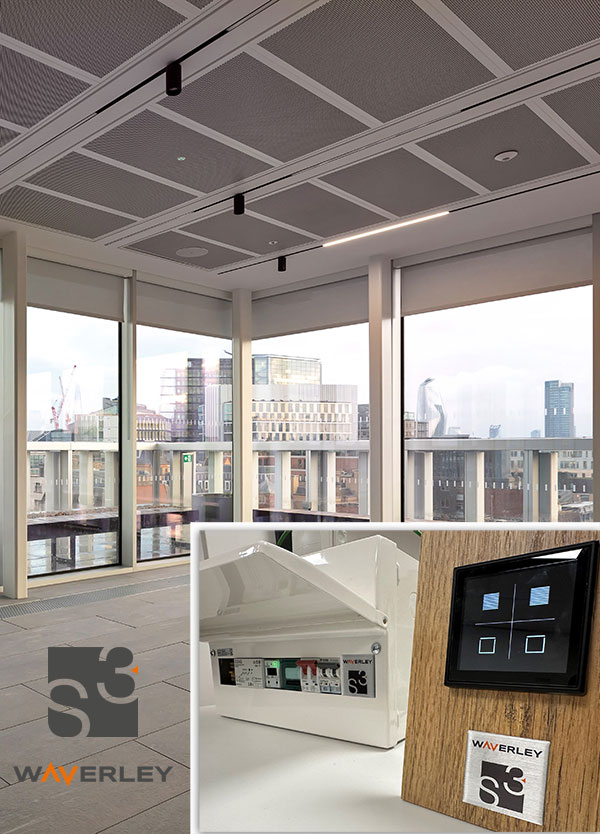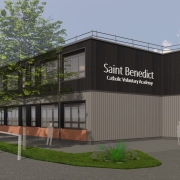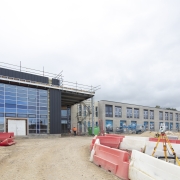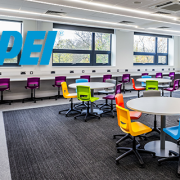Waverley, the leading designers, manufacturers and installers of inventive shading and screening solutions, are excited to announce the launch of the highly innovative S3 Synchronised Solar Shading range. Designed to aid building efficiency, reduce carbon footprints and for cost-effective installation, it only seems fitting to launch on the summer solstice – the longest day of sunlight this year.
With sustainability and cost-effectiveness being prevalent in architects’, designers’, and specifiers minds, innovative shading solutions that optimise building performance are providing huge opportunities to impact a building’s efficiency and energy management.
Through leveraging open protocols via KNX® controls and SMI® blind motors, Waverley’s new S3 Synchronised Solar Shading system seamlessly interacts with any Building Management System. Fully customisable, the range is also offered in 3 tiers – Core, Advanced and Premium, each providing general functionality upgrades that make an automated control system increasingly more intelligent & powerful as a tool to optimise shading, reducing the demand for cooling.
VIEW THE VIDEO

Frazer James, Sales Director at Waverley, comments,
“We’ve seen the methodology behind S3 significantly disrupt the market over the last 2 years. The system brings benefits at the construction phase of the project both from a cost perspective and ease of install due to the significant reduction in wiring and power supplies required. The commissioning is also simplified and gives so much flexibility. Post handover is where the benefits are really seen with S3 being able to proactively manage the solar shading in the building to reduce energy usage and aid occupants’ productivity.”
James continues,
“The flexibility of the S3 system allows landlords and developers to reconfigure zones, add extra devices in with limited changes to the initial install meaning upgrades in functionality come at a greatly reduced cost.”
The only open-source solar shading system that can reduce building energy usage and raise environmental impact and sustainability credentials, S3 delivers against seven key benefits, and exemplifies the Guidehouse* [2021] study’s assertion that “solar shading, specifically dynamic solar shading, is a key energy efficiency measure for a cost-effective improvement of the energy performance of buildings.”
The S3 System can be designed to allow diffuse daylight into the building while blocking direct sunlight. By optimising natural lighting, artificial lighting needs can be reduced, resulting in lower electricity consumption and associated CO2 emissions. With our automated blind system, it can be utilised as part of a daylight harvesting strategy. The blinds can work in tandem with light sensors to maintain a desired level of daylight in a space. When the sensors detect sufficient natural light, the blinds can adjust to balance the daylight and supplement with artificial lighting only when necessary. This approach optimising energy usage by minimising the use of electric lighting during daylight hours. Reduced Cooling Load Automated blinds when connected to an S3 System can be programmed to close or adjust their position during periods of intense sunlight or high outdoor temperatures. By blocking or shading windows, they prevent direct sunlight from entering the building, which significantly reduces heat gain. This is particularly important with regards to complying with Part O and Part L of the Building Regulations.
The S3 system helps to maintain cooler indoor temperatures and therefore reduces the need for excessive cooling, leading to energy savings and lower CO2 emissions. By integrating S3 with building management systems, you can be synchronised with other building systems like HVAC (heating, ventilation, and air conditioning). The blinds can automatically adjust their position based on the cooling requirements of the space, ensuring optimal thermal comfort while minimising energy consumption and CO2 emissions
The open protocol nature of the system is designed to be independent of any fixed supply chain, meaning all the components of the system are interchangeable with any SMI/KNX devices on the marketplace, and any KNX engineers with suitable training can maintain and upgrade the system. This is designed to give the client complete control of their building. The system is also fully digital meaning any changes to switching and zoning are software based. Once you have the Core of an S3 system in place there is never a need for further disruptive and expensive wiring for any changes, ensuring the open-source system is fit for the future.
PLEASE CLICK HERE for more information on S3
![]()














