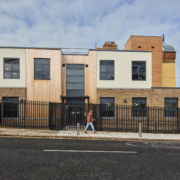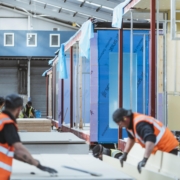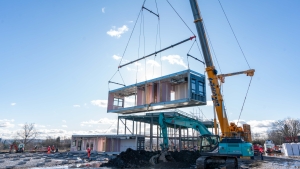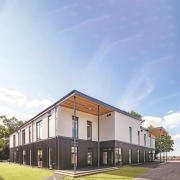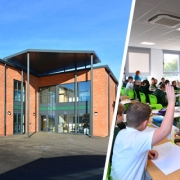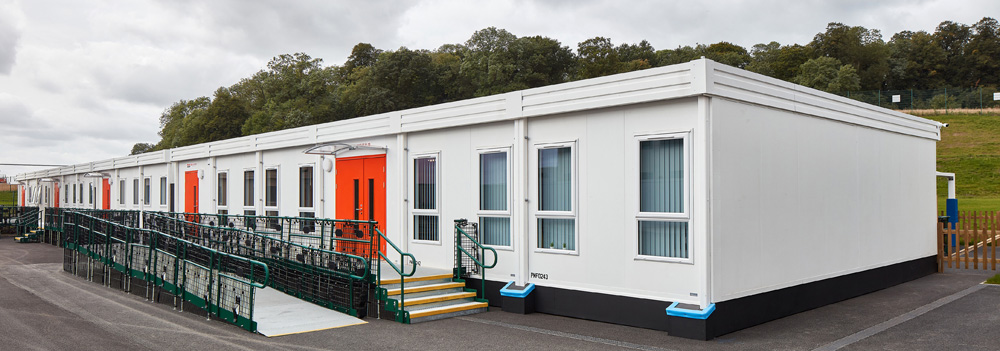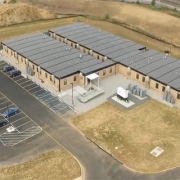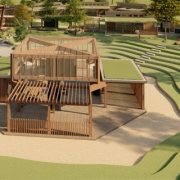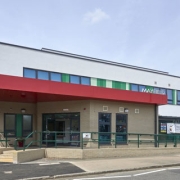Willow Dene School needed to expand its estate with a new SEN building for its sixth-form students. Leading modular building specialists, Wernick Buildings were willing and able to take on this challenge.
The sixth form block is a project delivered by the Royal Borough of Greenwich Council for Willow Dene School, part of Compass Partnership. Focusing on modern education requirements, the new building will provide teaching spaces for newly formed groups of students over the age of 15. With its students in mind, the building required specialist features to safeguard the students along with supporting the staff.
Royal Borough of Greenwich actively addressed the increasing demand for Special Educational Needs and Disabilities (SEN) provisions for students in the local area. In collaboration with Willow Dene School, the Council’s Education and Child Services departments played a key role in defining the requirements for extending support to students with special educational needs. The Borough committed to funding the development of additional facilities on one of the school’s two sites to meet these requirements, reflecting their dedication to enhancing educational provisions and supporting the diverse needs of the community.
A modular building solution with student’s safety in mind
The building consists of 14 modules which were manufactured ‘offsite’ in South Wales at Wernick’s specialist manufacturing facility. Each module was transported and craned into position at the school to form the completed building. This was ideal for the estate as the building needed to be positioned within a tight space tucked between the existing school building and car park.
Modular buildings can be installed quickly and efficiently, often during holiday periods, ensuring minimal disruption to daily activities. Designed with the needs of SEN students in mind, this building incorporates thoughtful features to support its users. These include lockable doors, which can only be operated by staff, ensuring a safe and controlled learning environment.
The building also includes a lift system to ensure wheelchair users can access the first-floor classrooms and breakout spaces, ensuring inclusivity for all students. On the ground floor, a designated changing and hygiene room offers a comfortable and convenient space for students when required. Other internal spaces include classrooms, a reception area, a staff room, breakout rooms, and well-equipped toilets. These are all designed to support the students’ needs and help run the school efficiently.
“Our priorities were to have two classrooms, one with all the accessibility that our more complex young people would need and one with a lot of access to space.” Rachel Harrison – Executive Head Teacher at Willow Dene School
Breaking the stereotype of modular buildings
The planning process for the sixth form block involved several key stages to ensure compliance with local regulations and community needs. At the start, a planning consultant, recommended by the council, was employed to conduct a thorough analysis of local planning policies. There was a big focus on sustainability and operational considerations.
London Borough engaged with the school’s Head Teacher, Rachel Harrison, and Operational Lead for Special Schools, Claire Celisse, as Inclusive Design Leads for the project. Rachel, an experienced educator and advocate for inclusive practices, ensured that the design process addressed the needs and perspectives of the school community, focusing on inclusivity and accessibility. Together with Claire, they reviewed all design proposals to ensure that the Willow Dene community’s specific requirements were met. Providing valuable insights and feedback that guided the project towards solutions prioritising inclusivity, accessibility, and functionality.
Wernick was able to work closely with the school and its stakeholders throughout the development of the project. This allowed Wernick to successfully deliver a space that supports Willow Dene’s mission of providing an inclusive and welcoming environment for students with special educational needs. The result is a thoughtfully designed building that promotes learning and accessibility.
Sustainability principles were considered as a priority based on the initial client’s brief and integrated into the design, including features such as a green roof and heat recovery mechanical ventilation systems. Initially, the client’s brief was aiming for BREEAM Excellent, but after pre-application discussions, these were adjusted to BREEAM Very Good to better align with planning feedback and budgetary constraints.
The completion of Willow Dene School’s new SEN modular building marks an exciting milestone for its sixth-form students. Designed with accessibility and inclusivity at its core, the state-of-the-art facility provides tailored spaces to support learning, development, and well-being. By combining innovative modular construction with thoughtful design, the project demonstrates how modern buildings can deliver practical solutions for specialist education. Willow Dene School now has a versatile, purpose-built environment to empower its students and staff for years to come.
Wernick were absolutely brilliant at listening, taking our feedback, changing the design and the requirements.” Rachel Harrison – Executive Head Teacher at Willow Dene School.

