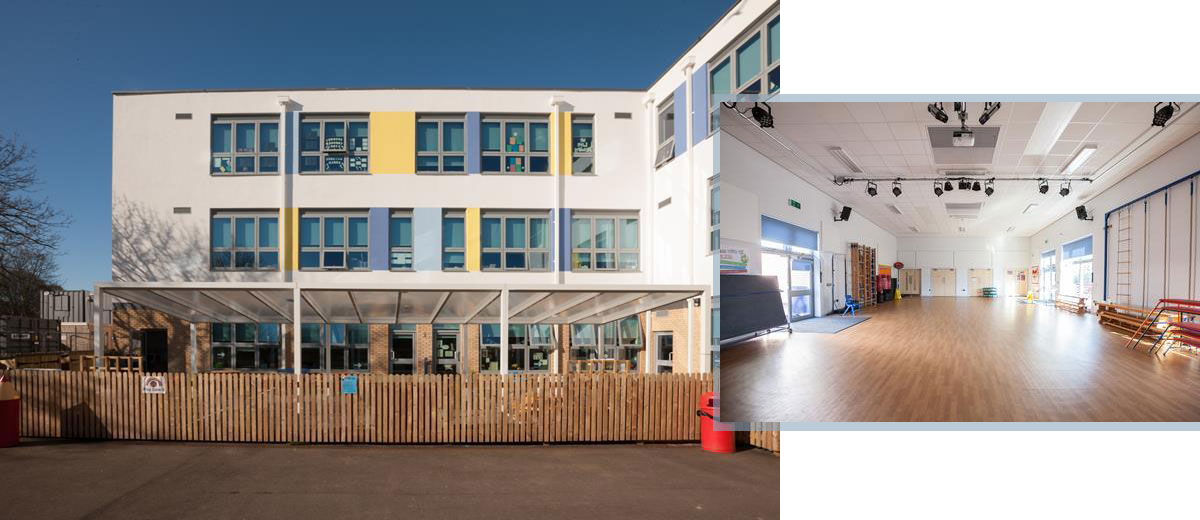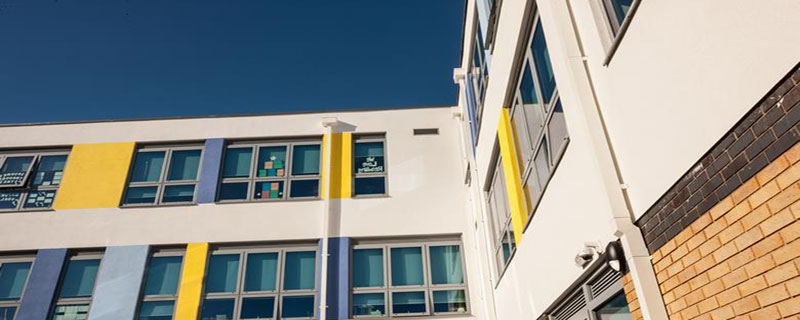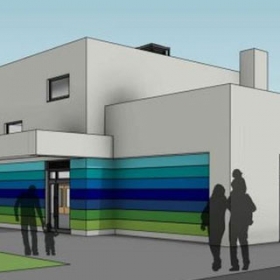OFFSITE – EDUCATION ‘ON THE UP’
A model for outstanding education: how off-site modular construction and full turn-key solutions paved the way for a growing school with even bigger ambitions.
Make a difference. Be outstanding. That is the vision at the heart of Arundel Court Primary Academy in Portsmouth.
This inner-city primary school has gone from strength to strength in recent years. Teaching standards have improved at all levels, recognised by Ofsted as being good and outstanding in areas such as leadership and management, behaviour, curriculum, care, guidance and more.
After receiving funding from the Education and Skills Funding Agency to replace their ageing buildings, the next stage of their growth was to be their most ambitious yet.
Challenge: the only way is up
The existing school building was a sprawling single-storey block that has seen multiple extensions in every direction over the years. Nestled in a densely populated area adjacent to the main road, the limited space meant that sideways growth was no longer an option.
The proposal of a new three-storey building was not all plain sailing. Plans were subject to some local objection with concerns over proximity and overlooking of the new structure.
Solution: Less disruption, more flexibility
Modular buildings supplier and main contractor Elliott proposed a three-storey building that would make the most of the compact site. This allowed the build to take place on the existing small playing field next to the old school.
To alleviate concerns over proximity and overlooking, Elliott took up the offer of attending the design review panel to present sunlight path diagrams that had been incorporated into the proposed building’s design. With final approval granted, the project was split into two key phases.
Phase one involved the complete site set-up and strip, decanting pupils into temporary accommodation. Hoarding was placed across the site, with temporary access off Holbrook Road, and a full-time gateman to secure the area.
Construction of the new three-story 3,059m2 building began in January 2019. Accommodating 630 pupils, the state-of-the-art modular/hybrid units include 23 teaching spaces, main hall, studio space, learning resource spaces and administration rooms.
Taking advantage of complete design flexibility, the modular buildings incorporated all the advantages of traditional construction, with the added benefits of improved safety, consistency, and speed.
Complete with elevational treatment, brickwork, STO render and cedar cladding, aluminium external windows and doors, Elliott was able to create a more aesthetically impressive building, capable of satisfying all planning requirements.
Phase two saw the safe demolition of the existing building segregated from the live operational environment, along with all external works and final landscaping touches.
Elliott’s phased off-site construction process ensured that disruption was kept to a minimum while the existing school facility remained in operation.
Flexible maintenance and aftercare packages ensured that the smooth-running of the project would continue long after construction was complete. The permanent off-site solution includes 60 years of design life, 25 years structural warranty, five years’ product warranty and 12 months’ warranty on all other parts.
“Nothing is ever too much trouble for Elliott. They listen to the needs of the school and work collaboratively to find positive solutions and provide ongoing support. Thank you for everything!”
Karen Stocks, Headteacher

Why off-site?
Arundel Court Primary Academy chose off-site modular construction, in part, to keep disruption on-site and in the community to a minimum. The new three-storey building was built on the existing small playing field next to the old school, which meant less moving of vehicles, builders and materials to and from the site.
The turn-key solution also ensured that funding for the school could go further, sourcing everything from fencing to furniture and fire safety from one supplier.
Instead of managing multiple relationships, purchase orders and invoices, increased vehicle movements on site and time spent coordinating and communicating, Elliott provided a single point of contact, so teams could get to work faster.
Following the completion of the new school build, the existing school building was demolished and external works and landscaping completed to reconnect the new building with existing facilities and provisions.
The extra space offered by modular units makes it possible to welcome more parents into school, with dedicated areas to work with them and their children – a key requirement for the new school.
Source: Building




Leave a Reply
Want to join the discussion?Feel free to contribute!