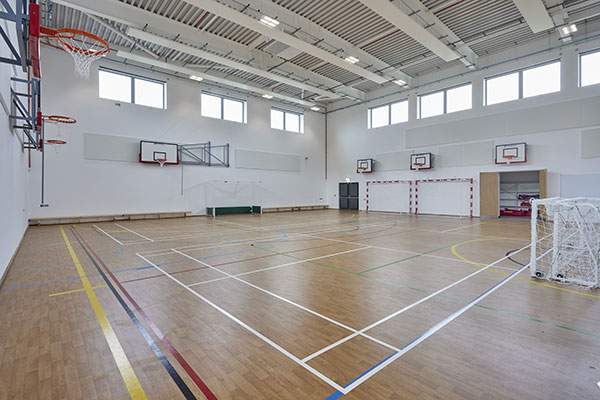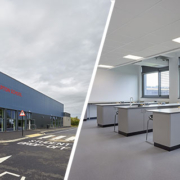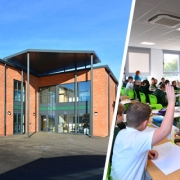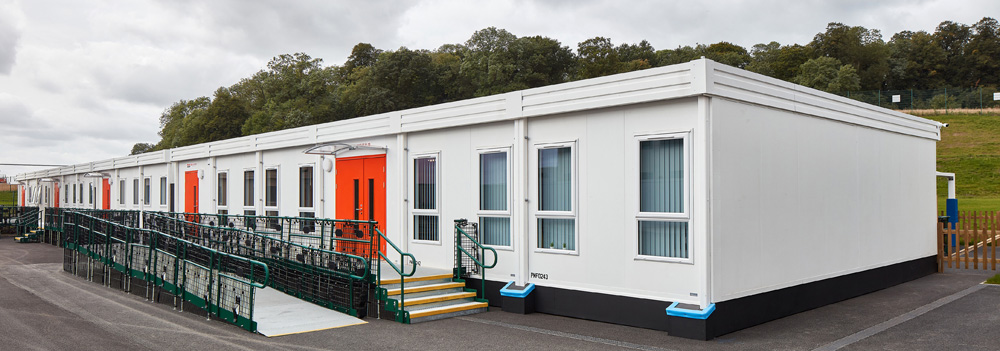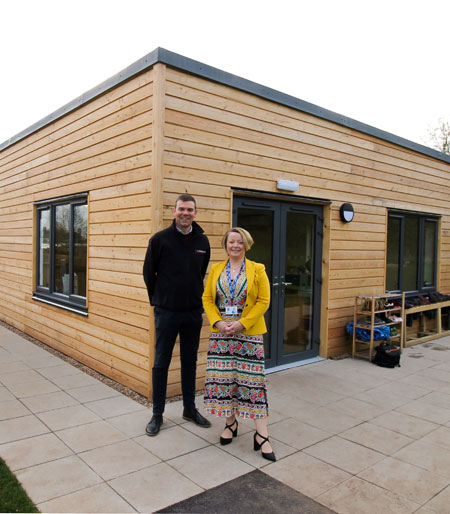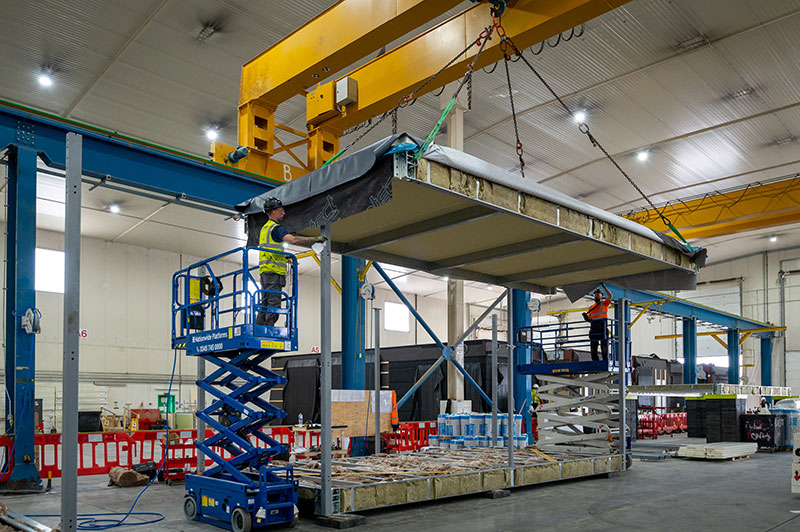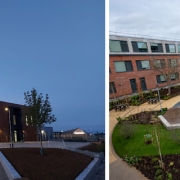Here, James Withey, Managing Director at Algeco offsite, looks at how innovation in the design and delivery of modular platforms is driving forward the new schools building programme.
The pressing need for additional places is driving significant changes in the type of construction technique specified, with the government pushing for platform-based solutions.
In 2020, the UK government published its Construction Playbook – a document which aimed to set the future direction for the construction industry. It contained the following recommendations: Standardise designs, components and interfaces as much as is possible to improve quality, safety, performance and reduce environmental impact and; Drive innovation and Modern Methods of Construction, through standardisation and aggregation of demand, increased client capability and setting clear requirements of suppliers.
Previously, the Government had stated that five central government departments would adopt a presumption in favour of offsite construction, leveraging their buying power to support the modernisation of the sector. Their goal was to facilitate a platform approach to design for manufacture and assembly (P-DfMA). This is a process by which building products and components are designed in a way that enables them to be made on a large scale and then factory assembled.
This platform based approach requires components that are designed digitally for use across multiple types of built asset, which minimises the need for bespoke components for different types of assets. For example, the same modular building component could be used in the construction of a school, hospital or university accommodation.
As part of the consortium of partners that developed the Seismic, which uses a platform-based approach and takes its lead from P-DFMA, we like to think that we are strong proponents of standardised, offsite construction. We are living, breathing and delivering on the government’s objectives – and taking a leading role in the transformation of the industry as a whole.
There are good reasons why we took this approach, with P-DFMA modular construction techniques able to deliver projects in up to half the time of a conventional build, whilst achieving important synergies around cost, efficiency, build quality and safety.
Northampton School for Boys
Partly in response to a need for high quality teaching spaces, Northampton School for Boys applied to the Department for Education (DfE) to open a co-educational Free School. At the time of the application, extensive public consultation with the local community showed considerable support for the proposal. The site for the proposed school was owned by Northamptonshire County Council and the new facility would help meet the need for school places that were forecasted. Following public consultation, the proposal was successful in gaining DfE funding and it was subsequently named Northampton School for Boys Multi-Academy Trust. The new school will create a 1200 place new secondary school, including sixth form provision for 11-18 year olds. It is a state funded single sex boys’ school. Girls are admitted to the Sixth Form.
Algeco was appointed to construct the school on behalf of the Department for Education who are funding the school. When completed, the school will be operated by the Northampton School for Boys Charitable Trust. Fittingly for such a forward thinking school, we will deliver the construction programme using the Seismic platform.
We secured the project via the MMC1 Lot 1 modular framework and were appointed as Principal Design & Build Contractor, working with Watson Batty Architects. Our approach will provide a full turnkey solution. Work began on site in January 2023. A combination of our offsite and modular building construction system was chosen to deliver the programme. Utilising the Seismic platform for the modules will realise significant benefits; it is 75% faster and achieves a 47% improvement in value compared to traditional construction techniques; it even offers a 33% improvement in speed when compared with standard modular construction. Seismic delivers in other areas, too. It results in a significant reduction in both operational and embodied carbon of up to 70%. This is achieved through factors including design efficiency, materials selection and manufacturing effectiveness, leading to limited wastage.
A total of 210 Seismic modules will be supplied to create the main teaching areas. We will also be utilising a hybrid structure for the halls, which require large open plan internal spaces. Delivering these important programme benefits is helped by the fact that we manufacture the modular buildings at our facility in East Yorkshire. Utilising DfMA (Design for Manufacturing Assembly) and Lean Manufacturing, combined with Seismic design platform, allows us to deliver the modules with a high PMV (Pre Manufacturer Value) of around 80 percent. This reduces the amount of work required on site and means that we can achieve the strict schedule on this project. The building modules will be delivered to site in August 2023. Handover of the completed school is scheduled to take place in 2024.
From a practical point of view, achieving a high PMV means that important compliance assessments can be carried out on the modules before they arrive on site, meaning it is done in a controlled, quality assessed environment that has strict procedures in place. That is important because, for example, carrying out fire and thermal performance testing on site is often a challenge due to it requiring continual observation and assessment throughout the entire build process to verify that the correct approach has been followed at each stage.
Doing this in a factory, where strict procedures and checks are in place is much easier and results in a more robust end result. In reality, it means that the building will perform better. In reality, they’re really aren’t issues with Seismic because of rigorous factory testing and we are exploring next phase developments on Seismic that will create pre-approved solutions.
Track record of project delivery
In line with the latest government guidance and policy, the Seismic platform was developed to drive a major shift towards a more productive, better quality and lower carbon construction industry. Developed by a consortium of organisations, including ourselves, this cross-sector platform for construction projects uses the latest in digital and manufacturing technologies. The platform facilitates the design, procurement, manufacture and assembly of buildings using standardised and interoperable components and assemblies. It enables contracting authorities to collaborate and benefit from increased efficiencies across different sectors.
We are currently the only company to supply offsite and modular buildings using the Seismic platform, enabling us to ‘manufacture at scale standardised building modules whilst maintaining exemplary quality levels. It’s currently being utilised in another major construction project, the £19.2m Laurance Calvert Academy in Leeds, along with several leisure and retail projects.
Designed in line with the government’s Construction 2025 targets, modular manufacturing programme makes a step change in the shift to a more productive, better quality and lower carbon construction industry. As a matter of course, we now guide any educational establishment looking to renew or expand their estates to consider the benefits of a platform-based approach. It has already been added to the Construction Platform Rulebook.
This approach uses a small number of repeatable base designs, whether the resulting component module is being used for a classroom, changing area or student accommodation unit. The standard design can then be tailored to meet individual customer needs later on the process, leading to significant economies of scale. The platform has been transformational; previously the bottleneck in the modular industry was making the steel frame, yet with Seismic we have been able to more than quadruple our throughput. That has made a huge difference for customers looking for efficiencies in their construction programme.

Shown are images of the Build process of new Laurence Calvert modules from Algeco in Carnaby Bridlington. Images Copyright ©Darren Casey DCimaging
Consolidating growth Recent project wins for Algeco came at the close of a very successful year, which saw us secure around £95m of new business, many within the education sector. This year, we will consolidate this growth by investing in the expansion of our Carnaby factory in East Yorkshire to increase capacity. This includes ongoing investment in DfMA (Design for Manufacturing and Assembly) and Lean Manufacturing to further unlock the benefits of standardised, platform-based construction and efficiency. Ultimately, it will drive a major shift towards a more productive, better quality and lower carbon construction industry. There’s no doubt that developers, planners and manufacturers across the board are operating in difficult times, and the current economic climate requires us all to achieve more with less. But by adopting efficient approaches such as offsite construction platforms, combined with DfMA and Lean Manufacturing, the industry will be better able to achieve government targets and reduce costs and emissions, whilst delivering projects more efficiently. In short, by adopting offsite construction more widely, and at the planning and design stages, the industry will be well-placed to meet the challenges ahead.
For more information on Algeco’s offsite solutions,
including our latest projects
