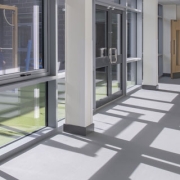For the new Calderwood primary school, part of the Calderwood Masterplan development in West Lothian, jmarchitects were tasked with creating an open and collaborative series of learning spaces for teachers and students to enjoy for years to come. Thanks to Forbo Flooring Systems’ large portfolio of solutions, jmarchitects specified a variety of products throughout the school, with Marmoleum and Vinyl at the forefront of this new development.
Built for West Lothian Council and forming part of the Core Development Area of Calderwood, the school is at the heart of the new residential masterplan created by Stirling Developments. Located across from the proposed village square, the school can currently accommodate 462 primary aged pupils and 128 early years pupils. jmarchitects worked closely with the local council to form a design brief and plan for the building.
Ciaran Quinn, Senior Architect at jmarchitects, said: “We had a series of ‘visioning workshops’ with West Lothian Council at the outset of the project, which allowed us to discuss and establish their most important project aspects, which in turn helped us to develop our key design drivers. West Lothian Council were striving to create a new educational facility that offered pupils the opportunity to learn through an open and collaborative learning environment. As such, the design proposals were developed to provide a series of flexible interchangeable spaces within an overall building plan, to deliver opportunities for pupils of all ages to interact and learn from each other.
“The council see the entire building as a learning space, not just the class bases. The plan is arranged to ensure that pupils in various years can see pupils in other years, learning and working together throughout the school in a similar way. Teachers are encouraged to embrace the spatial design of the building and use the different spaces to deliver their teaching in alternative and more informal ways throughout the school.”
A refined and muted colour palette was developed in conjunction with the Interior FF&E Consultant and West Lothian Council in the early stages of planning. The team spent time researching and investigating various colours and textures to ensure the collective vision was achieved. Whilst a variety of Forbo’s solutions were specified, Marmoleum was at the forefront of the project, playing a prominent role across many different areas of the school.
Ciaran commented: “In keeping with the desired neutral palette, Forbo’s Marmoleum Decibel Concrete offered us this perfect, calm colourway in Asteroid. It was important to utilise a product within these large open plan areas that would deal with the number of pupils occupying these key spaces, so Marmoleum really fitted the bill for everything we needed”.

A highly durable sheet, Marmoleum Decibel is capable of withstanding the heavy footfall that you’d see in an entrance area and dining hall and can reduce impact sound by 18 dB – important for a building full of young children.
Alongside Marmoleum, a selection of flooring from Forbo’s vinyl sheet collections were also used within other areas of the school, with a combination of the Surestep, Safestep and Eternal all used.
Ciaran explains: “The Vinyl range from Forbo is so expansive; there are solutions for every area of a building. For example, the Surestep range was specified for the toilets and changing areas – anywhere that could pose the danger of slips, trips or spills. Surestep provides schools and parents with peace of mind, knowing that the relevant safety procedures are in place to help reduce any risk of accidents. Safestep was also specified in the general-purpose areas, such as within the kitchen – as this range is designed specifically for areas where spills are expected.
“Another design consideration was to ensure that the interior space stayed connected throughout, with a clear wayfinding strategy through the school, and Forbo’s Eternal Wood vinyl helped us to achieve this. We needed to clearly differentiate the circulation areas from the classrooms and breakout zones. The Bleached Timber colourway from the Eternal Wood range perfectly complemented the light greys and greens used in the classrooms, but clearly differentiated the space. It also reflected the neutral palette we had running throughout the school.”
To round off the interior design project, a suitable carpet tile was needed for the classroom and office areas. Ciaran continued: “For the actual teaching spaces, we knew we needed something that could handle footfall and noise, but still provide comfort and be in keeping with our selected theme. Forbo’s Tessera Cloudscape range solved all these issues for us. The Light Airs colourway was perfect for the teaching spaces. We also used the Monsoon Cloud colourway, which is a beautiful neutral green, to add a little pop of colour and help brighten up the break-out spaces.”
With its 26 dB noise reduction, Tessera Cloudscape can help to create more peaceful learning environments. Not only this but with a pile height of 4.4mm, it provides good underfoot comfort to create a more relaxed atmosphere.
Ciaran concluded: “jmarchitects are delighted to have been involved with such a prestigious project, working in close collaboration from the outset with West Lothian Council; we are very pleased with the completed building. It was a team effort from commencement to completion to ensure that the early key design drivers were developed through the detail design and interior concept design to ensure these were translated through to the completed project.
“West Lothian Council, the teaching staff and the pupils are extremely happy with their new learning environment. The Council’s forward thinking in terms of educational design and the way that education is delivered allowed jmarchitects to push the boundaries of education design and enabled us to deliver this inspiring semi-open plan teaching environment.”



