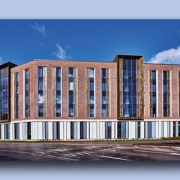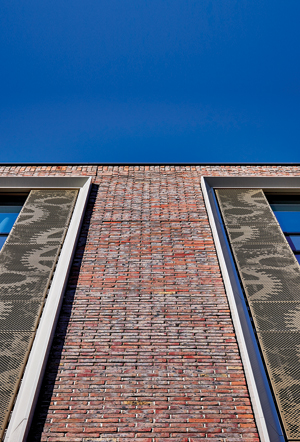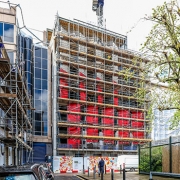The benefits of modular construction have been widely discussed with advocates including the government now recognising its potential to address the UK’s challenges in terms of both housing capacity and skills shortages. However, the growth and benefits of modular off-site construction are equally at home in student housing and commercial developments such as hotels and high-rise buildings.
The opportunities and benefits delivered by modular construction projects may range from significant reductions in programme length, waste and cost, whilst another major factor is the ability to achieve higher levels of quality control in the process.
From design through to construction and completion what is absolutely essential is that the selection of materials and products used within off-site projects is not compromised, ensuring performance is assured during the build process and throughout the lifetime of the building.
Helping to achieve this are some of the most technically advanced construction membranes available. The A. Proctor Group Ltd has been developing vapour permeable membranes and vapour control layers for over 25 years, and provides an extensive range of superior high-performance products suitable for modular and off-site construction.
The move to tighten building regulations
With the increased spotlight and focus on building regulations and the suitability of materials specified for use within external cladding, the correct selection and application of materials are at their most critical.
Following the Independent Review of Building Regulations and Fire Safety and subsequent Interim Report by Dame Judith Hackitt, the Government has introduced an amendment to the Approved Document B: Fire safety, which has a significant impact on the design and construction of buildings above 18 metres. Published in November 2018, the new regulations came into force on 21 December 2018. Guidance on how external walls can meet the Building Regulations requirement for resisting fire spread is set out in Approved Document B.
Changes to materials and workmanship
Regulation 7 of the Building Regulations relates to materials and workmanship and reads as follows:
- (1) Building work shall be carried out-
(a) with adequate and proper materials which-
(i) are appropriate for the circumstances in which they are used,
(ii) are adequately mixed or prepared, and
(iii) are applied, used or fixed so as adequately to perform the functions for which they are
designed; and
(b) in a workmanlike manner.
(2) Subject to paragraph (3), building work shall be carried out so that materials which become part of an external wall, or specified attachment, of a relevant building, are of European Classification A2-s1, d0 or Class A1, classified in accordance with BS EN 13501-1:2007+A1:2009 entitled “Fire classification of construction products and building elements. Classification using test data from reaction to fire tests” (ISBN 978 0 580 59861 6) published by the British Standards Institution on 30th March 2007 and amended in November 2009.
Changes on the use of membranes within external wall construction
It is important to note that with specific reference to membranes the Regulation provides a critical exemption and further clarification is found within Regulation 7, as stated below:
12.14 Particular attention is drawn to the following points.
- Membranes used as part of the external wall construction should achieve a minimum classification of European Class B-s3, d0.
In summary, the amendment stipulates significant changes to which membranes can now be used and limits these to a rating of Class B,s3,d0.
It is crucial that all those involved in the construction of highrise modular construction fully understand the implications of this amendment in the wider context of building safety and protection. Critically designers should note that some European membrane products whilst quoting A2 ratings do not breathe sufficiently to comply with BS5250, meaning the use of these membranes in the UK climate could make the building unhealthy and result in a much greater risk of condensation issues and mould growth.
The complexity of manufacturing a non-combustible membrane which is still breathable to BS5250 standard is extremely difficult to achieve. In selecting a membrane it is important that performance is not compromised and that compliance meets the requirements of both Approved Document B: Fire Safety and BS5250 the Code of Practice for Condensation Control.
High-performance membranes – air tightness: Wraptite
An example of a high-performance membrane in practice is the Wraptite air barrier system. Wraptite offers a safer and simplified membrane system, conforms with the required Class B rating, and it provides a fully self-adhered vapour permeable air barrier certified by the BBA and combines the important properties of vapour permeability and airtightness in one self-adhering membrane. The membrane bonds back to the substrate, ensuring a simplified design to airtightness and simple installation method.
System benefits
- Complies with use on buildings of high rise and over 18m under Part B amendments made in November 2018, Membranes need to be Class B,s3,d0 or better, with Wraptite classified as Class B,s1,d0 when used over a Class A1 or A2 substrate.
- Included within BS8414 testing with cladding manufacturers.
- EPDM not needed to the frame of the building as the self-adhesive membrane continues across the whole envelope of the building against the sheathing board and the frame of the building.
- Less EPDM around window details due to the membrane lapping into the building at junctions.
- Corner detailing for opening and movement joint interfaces are easily treated.
- Improved airtightness and may negate the use of a VCL totally from the design internally, meaning easier a quicker install of dry lining package.
- Hygrothermal Modelling will identify whether the construction requires a VCL or not. In some instances, the use of this self-adhesive without a VCL may be the most efficient option.
- Improving airtightness may allow you to change thickness or type of insulation used when modelled through SAP or SBEM.
- No need to tape sheathing boards as the membrane is positioned across the whole board.
- By using this membrane on the external may show improvement on making the building watertight, allowing the cladding package to come off the critical path and internal works to start earlier, and also internal works may not be installing a VCL so the site program is potentially quicker.
High-performance membranes – fire protection: Fireshield
The culmination of years of research into membranes has led to the development of a vapour permeable membrane with a fireproof surface, which has a unique intumescent composition that actively reacts to prevent fire taking hold and that also significantly reduces the formation of droplets and smoke.
Crucially the new membrane fully complies with BS5250, BS4016 and NHBC requirements for vapour permeable walling underlays. Having succeeded in overcoming the complexity of creating a non-combustible, yet vapour permeable membrane, Fireshield has also been able to meet long term 5000hr UV ageing. This allows the membrane to be used in open jointed rainscreen and cladding applications.
The installation procedure is the same as for standard breather membranes, with the membrane fixed to the substrate using mechanical fixings. Applications include both commercial and residential buildings including apartments and student accommodation, as well as Rainscreen cladding and applications over 18m high.
System benefits
- Fireproof surface – unique intumescent composition actively reacts to prevent fire taking hold
- Vapour permeable walling underlay for use either directly onto sheathing or insulation
- Class B, s1-d0 but performs differently to other similar class products
- Complies with BS5250, BS4016 & NHBC requirements for vapour permeable walling underlays
- Ideal for use in rainscreen/façade construction
- Suitable for applications over 18m high
- Long term UV exposure suitable for open joint facades
- Airtight
Spacetherm A2
Spacetherm A2 is a flexible, high-performance, silica aerogel-based insulation material of limited combustibility suitable for use in exterior and interior applications. Supplied in a variety of finishes, the substantial layers of Spacetherm A2 meet the requirements for A2 classification (insulation, MgO and plasterboard).
The product optimises both the thermal performance and fire properties of façade systems, enhancing the thermal performance of the ventilated façade and addressing thermal bridging in the façade. It is also useful in minimising thermal bridges around windows in areas such as window reveals.
With a thermal conductivity of 0.019 W/mK, Spacetherm A2’s performance credentials qualify it as one of the best Class A2 insulations materials available worldwide. Engineered for space-critical applications, the product offers low thermal conductivity, superior compression strength, plus breathability allied to hydrophobic characteristics.
System benefits
- Class leading fire performance from an Aerogel insulation
- Superior thermal performance
- Limited combustibility
- Water vapour diffusion open
- Permeable
- Flexible
- Thinnest Aerogel insulation available
www.proctorgroup.com


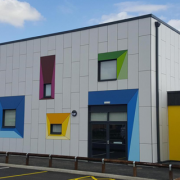
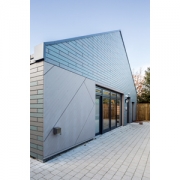
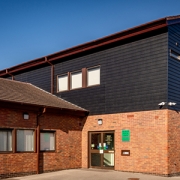

 Today the building stands proud with a mixed real brick and timber effect finish. Eurobrick’s P-Clad system was used for the ground floor by Industrial Contracting Services (ICS), who installed circa 315m² of the system with Rustic Inferno Multi brick slips and corners and a Smooth Brown brick slip plinth detail.
Today the building stands proud with a mixed real brick and timber effect finish. Eurobrick’s P-Clad system was used for the ground floor by Industrial Contracting Services (ICS), who installed circa 315m² of the system with Rustic Inferno Multi brick slips and corners and a Smooth Brown brick slip plinth detail.