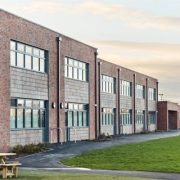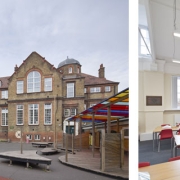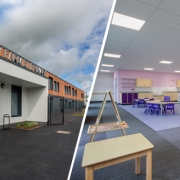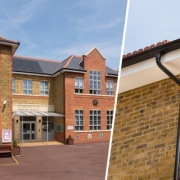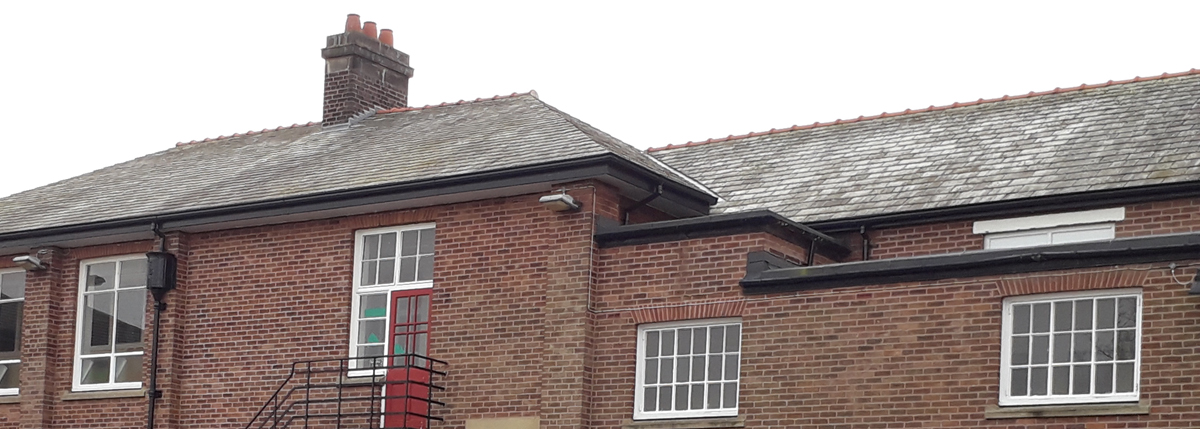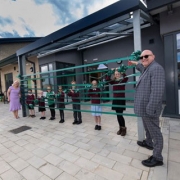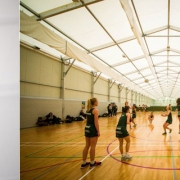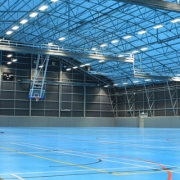Education is returning to its rightful place on the national agenda now steps are being taken to improve access, outcomes and opportunities for children across the UK as they return to school in the post Covid era.
While the emphasis has traditionally been on resources and teaching quality, the role of the immediate environment is becoming even more important in helping students learn in spaces where the focus is now more than ever on wellbeing, with acoustics, light reflectance, low VOCs (Volatile Organic Compounds) and cleanability at the forefront.
Here Zentia looks at how the specification of appropriate ceiling systems have helped two very different schools with their requirements.
Morley Meadows
A new school for a new community in Plymouth has relied on Zentia’s ceiling solutions for delivering both form and function.
Some 1,200m2 of Zentia’s Perla OP 0.95 Tegular 600mm x 600mm tiles, which were the first mineral tile in the world to win Cradle to Cradle status, feature in the classrooms, offices, stores and communal areas at state-of-the-art Morley Meadows primary school.
Part of Persimmon Homes’ Saltram Meadows development in Plymstock, the £5.8 million primary school also features Zentia’s 100% humidity resistant Hydroboard 600mm x 600mm tiles with Prelude 24 non-corrosive grid in the kitchen, showers, toilets and changing areas.
Designed by Stride Treglown architects, and delivered by main contractor Halsall Construction, the two-form entry school accommodates 420 pupils, with part of it able to be cordoned off so it can be used by other community groups out of hours.
Specialist sub-contractor Vizion Interiors had a team of up to 10 on site for eight months, installing a total of 1,650m2 of the Zentia products on ceilings, that in the main part, unusually, sloped to degrees of 35° to mimic the sloping roof.
For form, the Perla OP 0.95 tile features a smooth, low-gloss monolithic visual with best-in-class fully painted edges for additional aesthetics as well as durability. The tile also features high light reflectance (up to 86%) to reduce reliance on artificial light and Class A acoustic performance to sound absorption 0.95αw.
For function, as well as its Cradle to Cradle certification, Perla OP 0.95 also provides optimum indoor air quality (due to ultra-low A+ VOC emissions) and is manufactured from up to 64% recycled content and fully recyclable.
Hydroboard also features Class A acoustic performance to sound absorption 0.95αw and light reflectance of 82%.
Vizion Interiors’ contracts manager Andy West said: “The Zentia products were already specified but we would have put them forward regardless because they are superior products which are more readily available, and we have a fantastic working relationship with the area sales manager.
“They had to perform both aesthetically and acoustically and we also promoted the Cradle to Cradle factor as well as the long-term potential recycling benefits. They look fantastic. The grid coped with the design magnificently and the client and local authority have all commented very positively.”
He added: “This project was challenging due to the design and numerous clashes on site with other trades. Setting out was laborious as all the classrooms had to follow the raking roof pitch but in the end it was effective.”
Adam Church, director in charge at Persimmon Homes Cornwall, said: “Saltram Meadow is a major development which has already rejuvenated the area. As well as delivering much-needed homes, we are committed to providing the infrastructure essential for building a community for new residents and a key part of that is the school. The building offers an exceptional learning environment for the children living on the development.”
The distributor for Morley Meadows primary school was SIG Plymouth.

Ysgol Gymraeg Bro Morgannwg
A plethora of Zentia products met a multitude of challenges at a redeveloped Welsh school.
Five square-edged mineral products from Zentia were used on the £20 million regeneration of Ysgol Gymraeg Bro Morgannwg school in Barry, Vale of Glamorgan, South Wales, that included additional BB93 accommodation for 300 pupils.
The modernisation and upgrade of facilities at the school saw the construction of five new extensions, including a design and technology teaching block, a new sports hall, and a reception area and dining hall.
Zentia’s Perla tiles, which feature light reflectance of 86%, were used in the corridors and circulation spaces while sister Perla dB tiles, which perform to sound absorption Class C, featured in the classrooms.
Antimicrobial Bioguard Acoustic tiles, which also perform to sound absorption Class C, were used in the food technology classrooms, and Bioguard tiles, which can be used in clean rooms with ISO 5 classification in accordance with ISO 14644-1:1999, in the kitchens. Finally, Hydroboard tiles, which are 100% humidity resistant and perform to sound absorption Class A, were used with a Prelude non-corrosive suspension grid in the changing rooms and toilets.
They were selected by Austin Smith Lord architects, who have specified Zentia many times before for school projects, as they met the aesthetic and acoustic requirements of this particular 11,000m2 steel-framed scheme.
Architect Matthew Wray said: “Our valued client, Vale of Glamorgan County Council, was extremely happy with the project overall and it’s something we’re really proud of.”
Specialist sub-contractor Richard Kemble Contracts, who are a member of Zentia’s Pinnacle partnership scheme, had a team of up to 10 working on site, installing a total of 7,168m2 of Zentia products, for 28 months.
Richard Kemble said: “This project was challenging as we were just starting when the pandemic hit which caused materials and labour shortages. It was also part phased refurbishment and that meant working around the school children and teachers during term time.”
He added: “Zentia provided technical backup as some classrooms needed to have additional acoustic rating so further calculations were carried out and the Perla dB tile was specified and used in the majority of classrooms to maintain the optimum levels of acoustic performance.”
Ysgol Gymraeg Bro Morgannwg brings to life the school’s vision to create an exemplar environment on a single campus, where pupils start primary school and finish sixth form all within one site. IT and the remodelled sixth-form area are now at the heart of the school, promoting Welsh language learning post-16.
Main contractor ISG won the contract on the influential SEWSCAP capital works framework as part of the Welsh government’s 21st Century Schools and Colleges Programme, designed to transform and upgrade the country’s education estate.
Externally, ISG delivered six new multi-use games areas and a floodlit 3G all-weather rugby sports pitch, which is available for community use out of school hours.
Zoe Price, group director for public sector frameworks at ISG, explained: “Important capital frameworks like SEWSCAP provide the space and early involvement that enables contractors to problem solve creatively and develop innovative solutions that prove transformative to programmes, budgets and social value outcomes for our local communities.”
Ysgol Gymraeg Bro Morgannwg won a ‘Highly Commended’ across the Value and Sustainability categories in the 2021 Constructing Excellence Wales awards. It was also a finalist in the Digital Construction and Innovation awards. The Vale of Glamorgan were also a finalist in the ‘Client of the Year’ award category and the council’s 21st Century Schools programme was also a finalist in the Integration and Collaborative Working and Value’ categories.
The distributor for Ysgol bro Morganwgg was SIG Cardiff.
www.zentia.com

