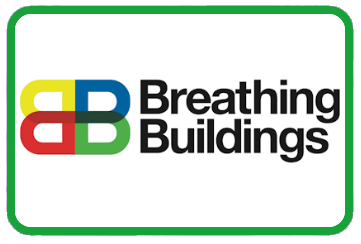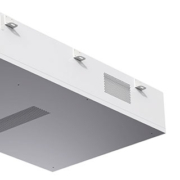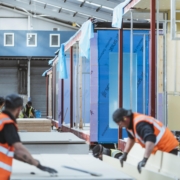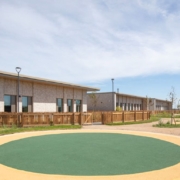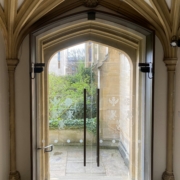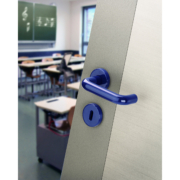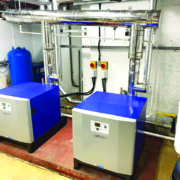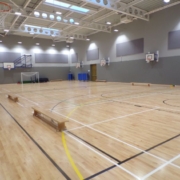Breathing Buildings, a leading provider of controlled natural and hybrid ventilation systems, is striding ahead in indoor air quality (IAQ) with three exciting developments. Firstly, the company has led the way in innovation by recently celebrating winning ‘Commercial/ Industrial Ventilation Product of the Year’ category at the prestigious HVR Awards 2024. The company won the award with its new NVHRe, Natural Ventilation with Heat Recycling and Heat Recovery (NVHRe), which is the latest addition to its award-winning range of Natural Ventilation with Heat Recycling (NVHR®) systems. Secondly, building on this success, the company has invested in a new Business Development Director, Matthew Cooper to help grow the Breathing Buildings brand providing industry leading ventilation solutions. Thirdly, Breathing Buildings is exhibiting for the first time in Ireland at the Education Buildings Ireland Exhibition.
Breathing Buildings scooped the Commercial/Industrial Ventilation Product of the Year award at a glittering awards ceremony on Thursday 12th September at London’s Chelsea Harbour Hotel. Breathing Buildings won the award for its innovative NVHRe, which raises the bar on energy efficient ventilation. Marking the next step in hybrid ventilation technology, the key difference between Breathing Buildings’ original NVHR® range and the new innovative Natural Ventilation with Heat Recycling and Heat Recovery (NVHRe) is an addition of a low resistance heat exchanger cell within the unit. This allows the unit to benefit from both heat recycling and heat recovery, reclaiming even more heat than previous models, saving more energy, providing great occupant comfort, and allowing users to include it within the building energy assessments (SBEM).
Keen to raise the importance of energy efficient ventilation and the benefits of good IAQ in buildings, Breathing Buildings is excited to have welcomed a new member to its team. Matthew Cooper joins Breathing Buildings as Business Development Director. With over 15 years’ experience within the HVAC industry, Matthew comes with drive and enthusiasm to help steer the team to even more wins.
Matthew Cooper, Business Development Manager
On joining Matthew said “I’m super excited to join the team and it appears to be perfect timing with our new NVHRe winning the Commercial/ Ventilation Product of the Year at the HVR Awards in my second week of joining! I’m eager to go out and about, meeting customers, gaining new contacts and helping grow the Breathing Buildings brand.”
Expanding its brand presence beyond the UK, Breathing Building is exhibiting in Ireland for the first time at Education Buildings Ireland Exhibition on 6-7 November 2024, collaborating with Lindab on Stand 519 at RDS Dublin, Hall 2. At the exhibition, the company is hoping to share the wealth of experience it has on how to improve IAQ in schools. The event is organised in partnership with the Government of Ireland and comprises a 2-day multi-stream conference and an exhibition. The aim of all those involved is to create high-quality learning environments for all students and learners. IAQ is recognised as an important part of this goal.
The focus on indoor air quality in schools is not new. Prior to the pandemic there was already an increasing awareness of how indoor environments impact our health and wellbeing. In the UK ventilation guidance for schools already existed in the form of Building Bulletin 101 (BB101). The document’s last revision, the 2018 edition of BB101: ‘Guidelines on ventilation, thermal comfort and indoor air quality in schools’ looks at the key design elements of modern ventilation systems in schools. The document sets out requirements for schools to improve ventilation to help create a healthy and comfortable environment that will help improve children’s learning outcomes. Breathing Buildings is now hoping to offer its help to improve learning environments in Ireland too by enhancing IAQ.
“It is exciting times at Breathing Buildings at the moment. Not only did we win the ‘Commercial/Industrial Ventilation Product of the Year’ category with our NVHRe at the prestigious HVR Awards 2024 but we have been shortlisted for the H&V News Awards’ ‘Commercial HVAC Product of the Year – Ventilation’ category too, and we are looking forward to the event that will be held on 28th November.
We also welcome our new Business Development Director, Matthew Cooper who has joined the team with 15 years of industry experience and is focussed on helping grow the Breathing Buildings brand,” said Alexis Roberts, Brand Manager at Breathing Buildings.
The company’s award-winning NVHRe offers the lowest energy consumption for a hybrid heat recovery ventilation unit in the industry, the NVHRe combines 46% heat recovery efficiency with low Specific Fan Power (SFP) of 0.075 W/l/s to help maximise a building’s energy savings. In addition, the NVHRe has several different operating modes to minimise energy use, enhance IAQ and improve occupant comfort. An intelligent hybrid system, the unit automatically decides when and if mechanical operation is required, ensuring it only operates when absolutely necessary.
Providing excellent thermal comfort and enhanced IAQ, the NVHRe is designed to suit a diverse range of commercial and public buildings with high heat gains, such as schools, colleges, leisure centres, offices, theatres and even churches. The inclusion of the low resistant aluminium cross plate heat exchanger to the unit lowers energy costs by reducing the reliance on space heating to maintain thermal comfort in a room. It operates during colder external temperatures, typically below 7ºC when mixing recycled air alone is not enough to maintain the desired temperature for occupants.
The range also includes units that can be the primary source of heat; needing no radiators, as well as a system that can offer further cooling. The British designed and manufactured units come in three models with product variations to suit every need with the standard NVHRe 1100 an NVHRe+ 1100 which includes a heating coil and is ideal for buildings in cooler areas; and an NVHRe C+ 1100 which features a heating and cooling coil for year-round comfort and full temperature control.
The NVHRe hybrid ventilation system’s ultra-efficient facade-based mixing ventilation allows single-sided, enhanced natural and hybrid ventilation in deep plan spaces whilst making the most of internal heat gains, with the addition of heat recovery to deliver superb thermal comfort and IAQ. Hybrid ventilation focuses on the vital balance of IAQ, thermal comfort, and efficiency by choosing the most appropriate mode of ventilation based on the internal and external conditions, allowing the NVHRe to be in the most energy efficient mode possible at all stages.
Allowing low-energy hybrid natural ventilation, even in buildings with limited facade and roof space, highly efficient mixing fans mitigate cold draughts in winter and provide a ventilation boost in summer, with the addition of heat recovery to bolster winter thermal comfort, minimising the need for a primary source of heating for the space, in return reducing energy costs. Supplied with an external temperature sensor, and an internal temperature and CO2 sensor, as well as an intelligent controller the system monitors conditions to create an ideal indoor environment, boosting both productivity and wellbeing.
Breathing Buildings’ multi-award-winning natural ventilation with heat recycling (NVHR®) range won the Energy Efficient Product of the Year Award at the prestigious Energy Awards, and also recently won three awards for providing ventilation to the East Anglian Air Ambulance project with the Breathing Buildings’ NVHR® range.
CLICK HERE
For further information on NVHR®, NVHRe and E-stack ventilation,
as well as other products and services offered by Breathing Buildings
or call us on 01223 450 060
