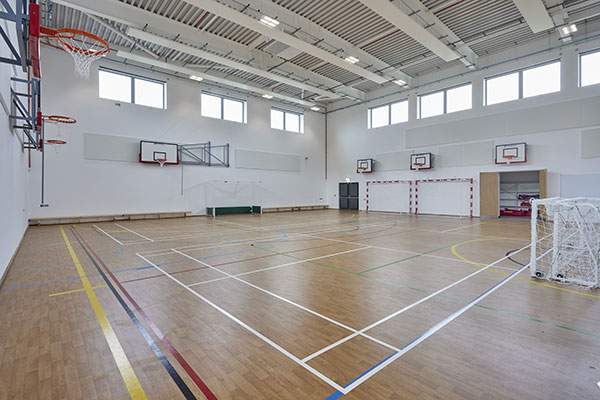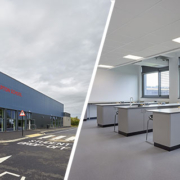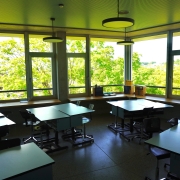Algeco UK completes state-of-the-art £28million Northampton School site in record time ready for the new school term.
Pupils and staff at Northampton School have started the new school term on a high – by walking through the doors of one of the most modern learning facilities in the UK. Algeco UK completed the Northampton School project within just 18 months.
This is the biggest school build ever undertaken by Algeco UK, which was secured through the MMC Framework for the Department of Education (DfE).
Northampton School will eventually accommodate a total of 1,200 boys and girls between the ages of 11 and 18 from across Northamptonshire.
Algeco is well-known as a market-leading supplier of portable and modular buildings across the UK and Europe used in multiple sectors, including the Ministry of Justice, schools, hospitals and office locations.
The buildings at the new Northampton School were created utilising modern methods of construction in a quality-controlled offsite environment, ensuring the highest standards of workmanship and Health and Safety.
Algeco developed the project through a two- phase approach that followed the receipt of the DfE’s feasibility approval. It was designed in collaboration with the school and all stakeholders and manufactured using an MMC approach, which involved constructing the school in modules and transferring them to site following completion.
This method means the build was completed within just 18 months compared to the typical three-year time frame.
Algeco’s experts started laying the foundations in January 2023. A total of 210 modules were created at the company’s factory in Carnaby and transported by road to the Northampton site. The company also provided temporary decant classrooms and all of the construction site welfare and associated services while the main building was being constructed.
The school is a £28 million state-school project run by the Northampton School for Boys (NSB) Academy Trust.
It is a state-of-the-art facility for the teaching of secondary school pupils, with dedicated sports, drama, science, music rooms, and much more.

The new school opened for pupil intake for the first time on Thursday September 4th, with Year 8 students the first to start back at the new school. They were joined by the school’s Year 7 pupils the next day.
Phil Pavey, Managing Director at Algeco Offsite Solutions (OSS), said:
“This is one of the most exciting projects Algeco UK has worked on – planning and constructing a series of buildings to ensure the students of Northampton have the best possible education has been very motivational for all of us.
“We sincerely hope the new Northampton School is a place where teachers and students alike will find a welcoming and inspirational environment, as well as being a fantastic focal point in the community.”
Gary Greenhoff, Algeco Offsite Solutions (OSS) Project Manager, said:
“Using modular construction meant this facility was ready much faster than traditional methods, and the flexibility it offered means the school has everything it could want and much more.”
He added: “I’m immensely proud of the school, everyone has worked very hard to make this an amazing facility for the people of Northamptonshire. There were a few challenges along the way, including the heavy rain in the spring, but we overcame them all and was ready to hand the school over to the teachers and pupils ready for term-time in September.”
Algeco UK would like to thank all of the 137 staff and contractors involved in the project over the 18-month build. In particular, the company would like to credit: Sean Brind, Contract Manager; Abbass Mahmood, Senior Quantity Surveyor; Gary Greenhoff, Project Manager; Alison Orme, Design Manager; Ashley James, Head of Design; Mike Swain, Site Manager; and Harrison Parkin, Assistant Site Manager.
CLICK HERE TO VISIT THE ALGECO WEBSITE











