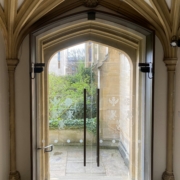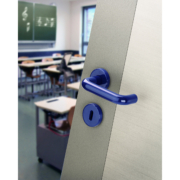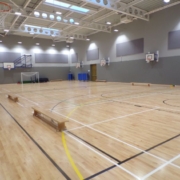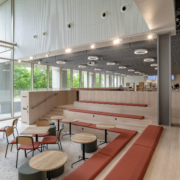With the autumn term underway, Bishop Wilkinson Catholic Education Trust, severely affected by the RAAC crisis in 2023, is embracing a positive future — providing inspiring learning environments for pupils and staff, investment and job creation in the region.
A year after the education sector was forced to close schools and relocate many classrooms, following the discovery of RAAC in a number of schools across the UK, the future looks bright for thousands of North East pupils and the wider communities.I
n September 2023 Bishop Wilkinson Catholic Education Trust (BWCET) introduced a series of innovative Estates strategies in the face of adversity, after it was told three of its schools required immediate closure.
Thanks to the continued commitment of management, staff, students, parents, the Department of Education and Local Councillors and MPs, two of those schools have reopened fully and the third — St Leonard’s Catholic School in Durham — is operating successfully from a new site, housing state-of-the-art temporary teaching spaces.
St Leonard’s, St Anne’s Catholic Primary School (Gateshead) and St Benet’s Catholic Primary School (Ouston) have all been added to the Schools Rebuilding Programme with timetables for work under constant review.
And BWCET has pledged to undertake an ambitious expansion programme at another of its schools initially affected by RAAC with St Thomas More Catholic School, Blaydon set to benefit from significant investment.
“Throughout the last 12 months we have done everything we can to provide the highest possible level of education to our pupils,” said Nick Hurn OBE, CEO of BWCET.
“It was important that we took an agile approach to the future as, for many months, the situation was unclear and we needed to constantly revise our strategies.
“Twelve months on and that ability to pivot stands our schools in good stead for the future.
“It’s been an extremely challenging period — and nobody could have foreseen what was going to happen — but I feel that we’re emerging stronger as a Trust and as a community.
“In the meantime we are continuing to work with the Department for Education to agree the design of the St Leonard’s project and the timeframe for its delivery.”
With the new school year underway it’s hoped that the lessons learned — and strategies put in place — as a result of the RAAC crisis will enable all four affected BWCET schools to tackle the future with renewed confidence.
Last month’s impressive GCSE and A Level results at St Leonard’s underlined the remarkable determination of students and staff to strive for success in the face of significant hurdles.
Ninety per cent of GCSE entries were awarded grades between 4 and 9 while 40 per cent of A Level entries were awarded A* or A grades.
It is also a testament to the resilience and motivation of staff, pupils and families, who worked tirelessly to protect the education of pupils, that both St Anne’s and St Benet’s have also managed to achieve excellent results this year.
“I have thanked our staff teams and families for their support throughout this past year directly,” added Nick.
BWCET’s robust response to a challenging period coincides with a £12m investment in a four-year minor works initiative.
The innovative scheme was designed to inform the regional contractor market about opportunities to work with the Trusts’s estate on minor works including general building, roofing, mechanical and electrical repairs. This was spearheaded by Educational Commercial Services, the commercial arm of BWCET.
Already the Trust has secured £1.2m in social value commitment, creating more than 270 employment and training opportunities.
“In spite of the enormous challenges we’ve faced, operating 48 schools across the North East and as one the Trusts most severely affected by RAAC, we’ve still been able to implement our minor works contracts initiative,” added Nick.
“The appointed providers will deliver almost 150 days of training opportunities to benefit students at the Trust’s schools, with more than 230 hours of learning interventions, working with subject departments to support the curriculum.
“Then there’s nearly 50 days of construction sector awareness training and 64 days of career guidance and mentorship programmes. This training provides students with invaluable transferable skills for their future pathways.
“After the year that we’ve had it’s important to focus on the positives and recognise the progress that’s been made.”
At St Leonard’s head teacher Chris Hammill echoes an overriding feeling of positivity moving forward.
Although the school’s temporary learning spaces have proved popular with staff and students alike, there is genuine excitement that a new building is expected to be completed by Easter 2026 — ahead of schedule.
“I feel really hopeful for the future,” he added. “Adversity brings strength.”











