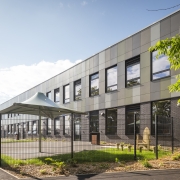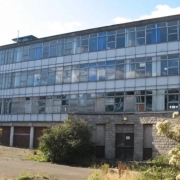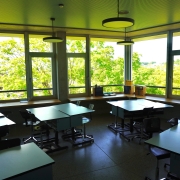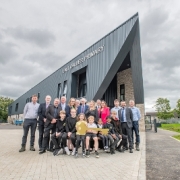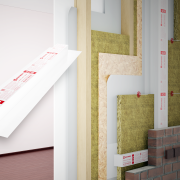Michelle Davies, DPP Consulting’s Director and Education Lead, explores the Labour government’s approach to education infrastructure.
Shortly after Labour took office, its new Chancellor, Rachel Reeves, announced plans to reform the planning system, focusing on unlocking “stalled sites” and prioritising economic benefits in planning decisions. This includes support for local authorities with the appointment of an additional 300 new planning officers.
The government is now also consulting on a new NPPF which now places “significant weight” on the importance of new, expanded or upgraded public infrastructure, including educational buildings. Despite this backdrop, there has been limited information on how the new government will be improving school infrastructure.
The School Rebuilding Programme
The School Rebuilding Programme (SRP) remains active, with no indications from the government that it will be halted. The SRP is a key initiative aimed at addressing the condition of school buildings across England, with plans to rebuild or refurbish over 500 schools in poor condition over a decade.
The importance of this programme is underscored by the National Audit Office (NAO) report from June 2023, which highlighted that approximately 700,000 pupils are learning in schools that require significant rebuilding or refurbishment.
The issue of Reinforced Autoclaved Aerated Concrete (RAAC) further complicates matters, with 234 education settings in England confirmed as having RAAC and 119 of these schools needing major rebuilding or refurbishment. It remains to be seen how the government will approach this pressing issue.
The government’s primary focus so far has been on other educational reforms, such as increasing teacher recruitment, introducing free breakfast clubs, and pledging to create 3,000 new nurseries within existing primary schools. While it seems unlikely that it would reduce funding on educational infrastructure, there is still no clear commitment at this stage.
A new emphasis on public infrastructure
One area where we see more immediate and tangible changes is in the proposed updates to the National Planning Policy Framework (NPPF). These updates could provide much-needed support for planning applications related to education infrastructure projects.
In the draft NPPF, paragraphs 96 and 97 have been expanded to encourage not only the provision school places, but also the development of early years and post-16 education infrastructure. This broader scope is significant as it suggests a more holistic approach to supporting educational needs, encompassing nurseries, special education needs (SEN), and further and higher education institutions.
Moreover, paragraph 98 of the draft NPPF has been revised to place “significant weight” on the importance of new, expanded or upgraded public service infrastructure, including education buildings, in planning decisions. This revision is helpful because planning applications, including for new educational facilities, often involve balancing multiple competing interests. The added emphasis on the importance of educational infrastructure could tip the scales in favour of approval, particularly where there is clear need for improved facilities. As a planner, it will be interesting to see how this plays out in real situations and applications.
The explicit support for a wider range of educational facilities and the greater value placed on these projects within NPPF should be helpful when seeking approval for projects that address not just immediate school place shortages or improvements but also broader educational needs within communities.
Consultation on the new NPPF closes on 24 September 2024 and is expected to be formally in place shortly after. However, when it comes to spending commitments there are a lot of ifs, buts and ‘possibilities’ in all of these statements, and as a fundamental sector in the economic development of the UK, our educators and educational planners could do with more certainty.


