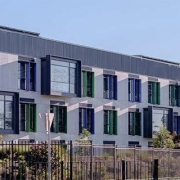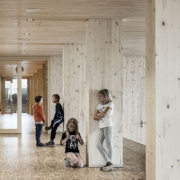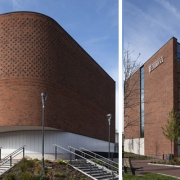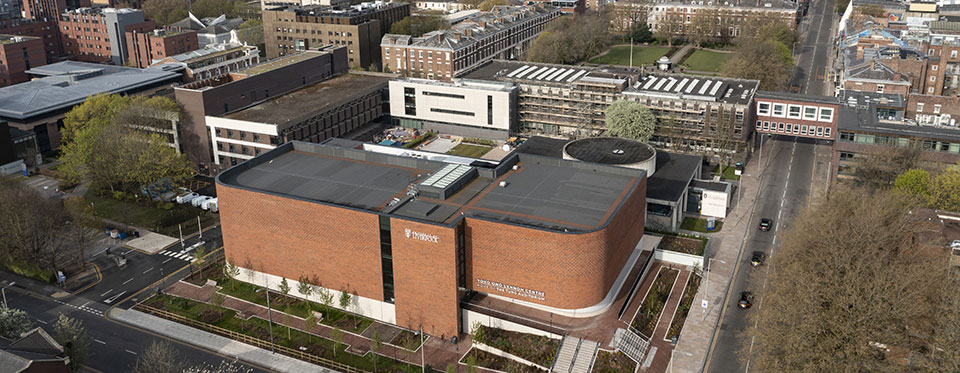Ian Rogers, Gilberts’ Sales Director, offers some timely advice to help estate managers be star performers
For many building managers in the education sector, there is a feeling of having changed vocation without realising. Now, they are jugglers, struggling to keep all the balls (budgets, carbon reduction, rising energy bills, Regulatory compliance, pupil health & wellbeing- Covid, flu, Strep A- and air quality) in the air.
Revisiting one strategy could tip the balance in your favour- HVAC. It helps that the Government has announced a further £500m funding for energy efficiency upgrades, in addition to the £1.8b for improving the condition of school buildings and the £1.4b for the Public Sector Decarbonisation Scheme(1).
Department of Education (BB 101) preference is for ventilation strategies that are sustainable. Natural ventilation has for years been the strategy of choice, and the recommendation of the DfE. It also ticks the sustainability box, being natural (as the name implies) and requiring little (if any) energy to function, making a significant contribution towards a school’s carbon footprint.
That has evolved in more recent times towards hybrid ventilation- indeed, this is now the option of choice for the Education Funding Agency. This leads with natural ventilation (which uses no energy and therefore low running costs) providing air changes only as and when required via a low energy fan.
The latest evolution is hybrid ventilation with heat recovery (MFS-HR). One unit provides up to 75% heat recovery whilst still delivering an airflow rate of up to 470l/s to meet requirements.

How it works
Installed through the external façade or window, hybrid ventilation rejects ‘used’ internal and removes the heat to be re-used when supplying pre-tempered fresh external air to ventilate the internal space, providing free cooling or heat recovery with no risk of cross contamination- and therefore completely Covid safe.
A mixing damper within modulates airflow to allow by-pass of air whilst collecting the energy whn required. The integrated low energy fan ensures an even distribution of airflow, controlling CO2 levels and maintaining good indoor air quality (IAQ). The smart Mistrale Control Unit gives individual, automatic room control, requiring no occupier input to maintain the comfort levels within. It does though have a simple override function to allow local adjustment by the teacher/ occupier for any required local control.
Cutting costs
More importantly in the current climate, more importantly for managers trying to balance budgets, MFS-HR does more than deliver Covid-compliant indoor air quality (IAQ). As a stand-alone system there is no ductwork in each zone/classroom, so hybrid ventilation with heat recovery is fast and cost-efficient to install- be it new build or as a refit/refurbishment/upgrade scheme. This also helps future-proof the system as the school estate grows, the system can correspondingly expand with ease.
Having the benefit of heat recovery means there is a reduced requirement for additional, stand-alone heating. When combined with a heat source pump system in place of conventional boilers, the market leading 75% heat recovery reduces the building energy requirements and subsequently the size and cost of any renewable installation.
With an optional water to air heat exchanger integrated into the MFS-HR, typically up to 4kW of heating or 2kW of cooling (depending on flow and return ai temperature) can be obtained, thereby eliminating the capital, material and installation and carbon costs (embodied and emissive) inherent with separate central heating, with all its associated pipework, radiators etc.
Each unit is installed at high level, optimising- and liberating- precious floor space. This also minimises the need for more expensive low surface temperature (LST) emitters.
With schools facing a 100%+ increase on energy bills(2), it is worth noting that MFS-HR can cost as little as £10/annum/zone to operate (depending on fuel tariff). Costs are even less when, as already suggested, installed with PV, wind turbines or other renewables.
In hot weather, the system provides free night cooling, providing internal air ready for the new school day. In winter a morning warm-up can be. Utilised if installed with an I nternal coil option, bringing the classroom temperature up to the preset before automatically switching off prior to occupancy.
Sustainability
MFS-HR can achieve up to 75% heat recovery- almost twice that of any other similar systems on the market.
It can be integrated with heat source pumps with low energy and high efficiency. The whole MFS range makes optimal use of recyclable materials making it low on embodied carbon. It attains air leakage better than legislative requirements – 3m3/HR/m2, and a U value of less than 1W/m2/°C, all combining to further enhance the green credentials with minimal leakage and thermal loss.
Computer modelling of hybrid systems has shown in a typical primary school, all the ventilation performance criteria are met, and an improvement in the Target Emission Rate (TER).
Hybrid ventilation with heat recovery can achieve BREEAM credits, under energy and health & wellbeing, whether in new build, or refurbishment.
With energy bills reportedly quadrupling in the past year, and the Government’s objective of reducing emissions in the public sector by 75% by 2037, MFS-HR must surely be the strategy for low energy, low carbon, healthy educational buildings?
REFERENCES
www.gov.uk/government/news/investment-to-shield-schools-from-high-energy-bills-and-boost-to-budgetstes.com
tes.com/magazine/news/general/ps63k-month-bills-soaring-energy-prices-hit-schools

















