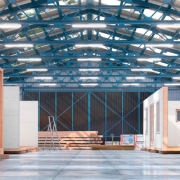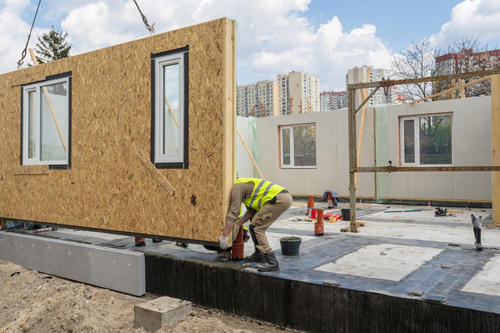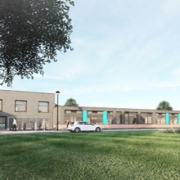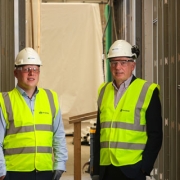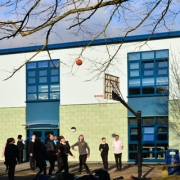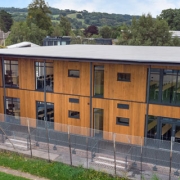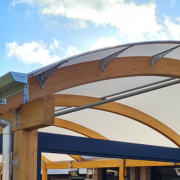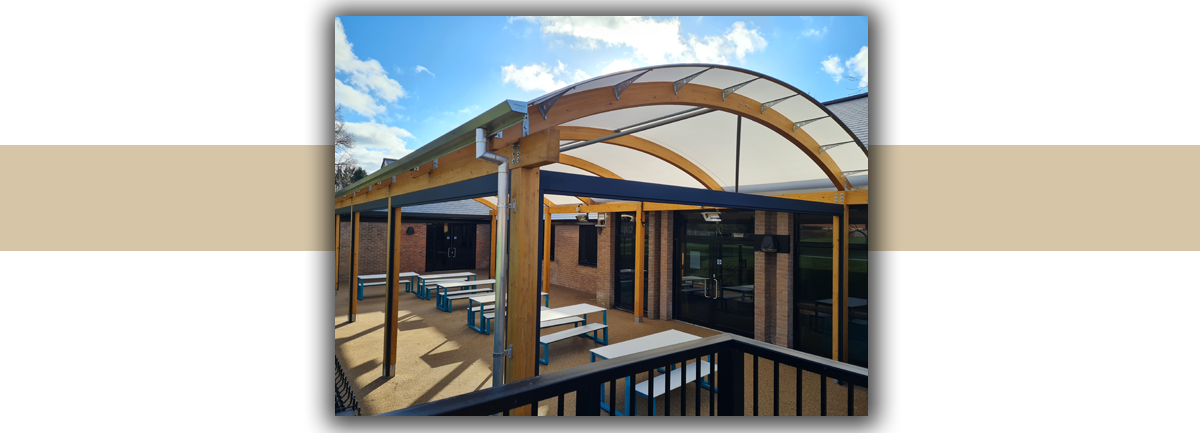Demand for school and college places and the buildings needed to accommodate learners is rising in the UK. However,with funding at a premium, those tasked with making safe, inspiring educational spaces face tough decisions.
Modular buildings offer a cost effective and less disruptive alternative than traditionally constructed buildings. They can be made to fit your school or college’s unique requirements, working with the space you have available and building in the features you need.
Modular buildings and modular classrooms in particular have evolved significantly over the last few decades. Today’s clean, linear buildings offer cheaper, bespoke solutions, minimum material wastage and lower energy bills – a far cry from the draughty school portacabins of the past.
Modern modular classrooms are well-insulated, precisely designed and manufactured, and an attractive option for schools and colleges across the UK. Modular buildings can be designed to match your requirements and can range from one standalone room to a block of interconnecting classrooms, with common areas or offices if required.
Using teams of educational specialists throughout the design process, these modular buildings are built to be modern, stimulating spaces filled with natural light and serving as inspirational learning spaces and impressive locations for extra-curricular activities.
 Here are 5 reasons why you should consider modular buildings for your next building project.
Here are 5 reasons why you should consider modular buildings for your next building project.
Sustainability
Do you want to boost the sustainability of your project? Modular buildings are not only commonly created from recycled materials, they can more easily be recycled themselves. Building Information Modelling (BIM) is common across the modular industry, increasing the focus on energy efficiency, and green technologies like solar panels can be seamlessly incorporated into the project at design stage. Modular buildings can reduce your carbon footprint too; 67% less energy is used in creating a modular build versus its equivalent traditional build. Modular buildings are also proven to cause less damage to both the water table and the roots of any nearby trees.
Problem solving
Modular buildings are constructed 50% faster than traditional builds, on average. They can also be easily expanded, relocated, refurbished, and reused – perfect for solving any problems you might not have budgeted for. Pre-constructing the building indoors also removes the constant threat of the Great British weather creating hold-ups, helping you to deliver projects on time.
Health and Safety
Avoiding the danger of traditional building sites by creating your new buildings in controlled manufacturing settings is a big plus point for schools where the safety of pupils is paramount. The Health and Safety Executive reports more than 50,000 non-fatal injuries on building sites each year. Having your modular buildings created off-site, where safety measures can be monitored more effectively, will lower the risk of accidents.
Speed and efficiency
As much of the work is done in advance and off-site, the construction site at your school will be minimal, creating less disruption for pupils and teachers.
Any problems that occur during the construction process can be easily solved by the team of experts during the manufacturing process, which means less work and disruption when they arrive.
Optimised site management
Constructing new school buildings often means local road closures, more heavy goods vehicle traffic, noise, and air pollution, and risks to pedestrians and other road users. Schools usually have to carry out their construction work during holidays, when roads are quieter. Simply put, choosing modular buildings causes far less disruption
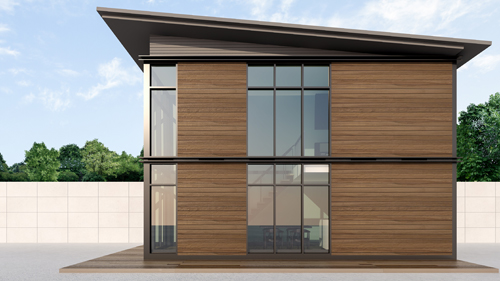 A simple, low cost way to meet your modular requirements
A simple, low cost way to meet your modular requirements
Crown Commercial Service has designed their Modular Building Solutions with education customers in mind.
There are 19 suppliers to choose from, including 10 who are able to provide education-related buildings. This framework is the perfect way to improve and expand your school or college. Modular buildings can be designed, delivered and constructed more cheaply and more quickly than traditional building methods and thanks to improvements in the manufacture and construction process their carbon footprint is smaller too.
Crown Commercial Service is here to help
Crown Commercial Service (CCS) is an Executive Agency of the Cabinet Office, supporting the public sector to achieve maximum commercial value when procuring common goods and services.

