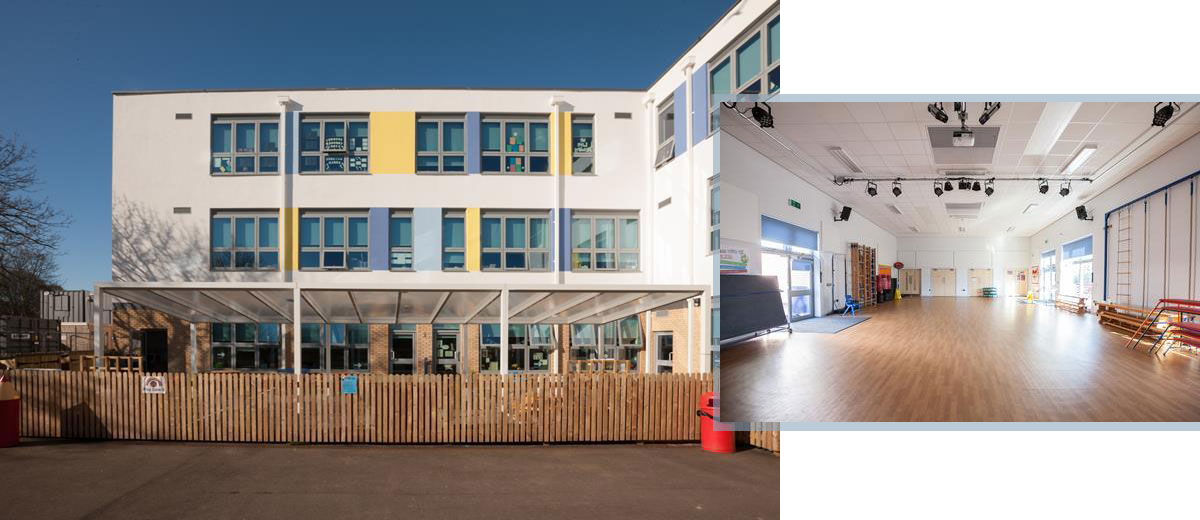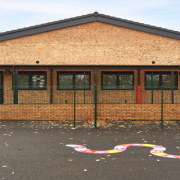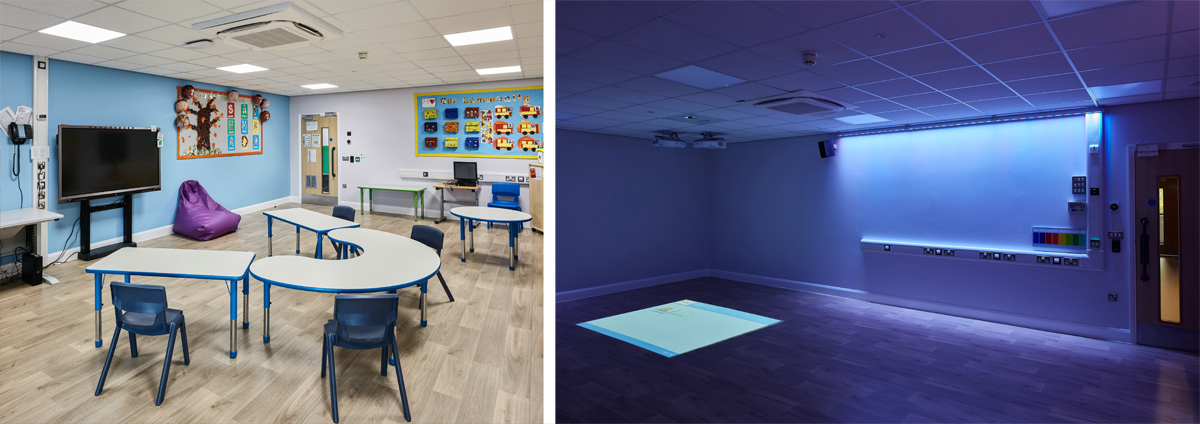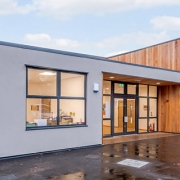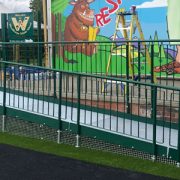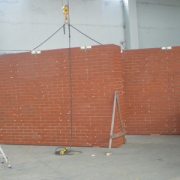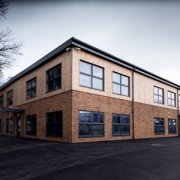Swalcliffe Park is a non-maintained specialist residential and day school near Banbury, Oxfordshire, for boys on the autism spectrum (10-19 yrs). The school is a Charitable Incorporated Organisation (CIO) and is currently working with over 20 Local Authorities. The school is housed at Swalcliffe Park, which includes a Grade II listed building set in 23 acres of beautiful parkland. The focus of thier work is improving ‘Quality of Life’ outcomes for students and their families.
The school has recently commissioned their third eco-building from TG Escapes, the first being a Performing Arts studio in 2016 followed by a suite of autism friendly quiet spaces for individuals or small groups of students. Their new 470 m2 building will provide a Science Lab and prep room, IT room, changing rooms, toilets and a large staff room. Staffing has increased by 30% over the last two years due to increasing numbers of students, so the school needed additional professional space to enable staff to meet and collaborate.
Principal Rob Piner and Vice Principal, Rob Leigh explain their thinking in selecting TG Escapes’ modular timber frame system.
How are the existing two TG Escapes buildings working out for you?
Really well as they are really spacious and light spaces, and we can control the temperature in them so that they provide optimum conditions for our students.
The build quality has been really good, so five years on they still look really great and have weathered beautifully so they fit very naturally in their environment. The buildings feel as good as when they were first made and we haven’t encountered any issues in terms of on-going maintenance, despite significant usage over the years. In terms of overall fitness for purpose, we have to say we are delighted.
What were your considerations when choosing this solution?
What we like about the TG Escapes offering is the complete design and build package. When designing bespoke building solutions, some architects can get carried away and draw up prize-winning designs which may not reflect the realities of school budgets. TG Escapes are very straightforward and transparent about discussing costs and how this relates directly to the purpose of the building.
They are also very attractive buildings. We could have opted for something made from traditional construction materials, such as stone, as we already have listed buildings on our site. However, we didn’t want to try to mimic the original buildings and so chose a design that would sit sensitively within our setting and complement the heritage of the school. We are delighted with the end result and have had many compliments from visitors on our choice.
We also think the ‘green’ credentials are very important as all schools and public buildings need to. Having a roof design that enables us to install solar panels coupled with air source heat pumps, we really feel that we are making a difference to our carbon footprint. We can also use this as a really interesting curriculum project with our students.
In addition to this, the speed of building is much quicker than a traditional construction method and will enable us to have our new buildings this academic year, rather than a year down the line.

Why does this building system particularly suit your needs?
This style of building helps us to create autism friendly spaces with wide corridors as well as sensitive heating, lighting and acoustics. Our experience tells us that it works well with our students who have sensory challenges. In our new building we have used a concrete base to satisfy our acoustic requirements, and whilst we are aware this is not the most eco-friendly construction method, it is essential for our needs and TG Escapes were happy to help with that. The end result is an extremely solid building which also has total DDA compliance, enabling us to future proof our facilities to enhance Quality of Life outcomes for our students and their families.
How would you describe the customer service?
The service has been really first class. When you have a separate architect and builder there can be issues relating to communication, differences of opinion and difficulty with co-ordination. TG Escapes offer an outstanding service and all those involved in the process have been very responsive and receptive to our requirements and timelines. The construction team are very polite, you can tell they want to be here and want to do a good job. We are really excited about getting the keys for our new building, possibly sooner than we thought so that we can improve the quality of our provision for all who are part of our school community.
For more information and video case studies visit the website, email info@tgescapes.co.uk or call 0800 917 7726.

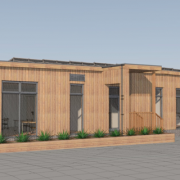
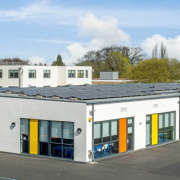
 “Offsite fabrication resulted in a very rapid onsite construction. I was impressed by the speed of delivery, which occurred on schedule, and the site manager who had excellent communication skills and was extremely accommodating of requests to tweak the original design.“ Ian Cushion, Scholars’ Education Trust Estates Manager
“Offsite fabrication resulted in a very rapid onsite construction. I was impressed by the speed of delivery, which occurred on schedule, and the site manager who had excellent communication skills and was extremely accommodating of requests to tweak the original design.“ Ian Cushion, Scholars’ Education Trust Estates Manager The air source heat pumps specified produce between 3-4 kilowatts of heat for every kilowatt of electricity used.
The air source heat pumps specified produce between 3-4 kilowatts of heat for every kilowatt of electricity used.
