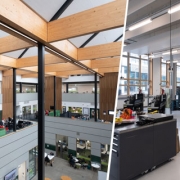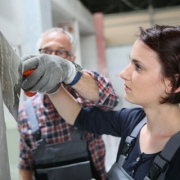#lighting
Working with the University of the West of England, Hydrock Consultants, and AHR Architects, Zumtobel delivers a cutting-edge lighting scheme to inspire future engineers.
The University of the West of England (UWE) has invested in a new School of Engineering with the commitment to increase the number of women and people from underrepresented groups working in the sector, in particular aerospace.
The multi-million-pound building, located at the Frenchay campus in Bristol, has enabled it to expand its intake of students to 1,600.
This contributes to the University’s vision of promoting multi-disciplinary, collaborative learning and supporting the predicted increase in demand for skilled engineering graduates across the region.
Set over four floors, the 8,500 mt sq, modern building houses many different engineering disciplines in a contemporary space. The site features teaching studios, modelling and simulation suites, laboratories, specialist workshops, and student learning zones, accommodating many engineering disciplines such as composite manufacturing, machining, and metrology.
Eunan Scanlon, Technical Director – Building Performance Engineering, Hydrock comments, “Hydrock provided multidisciplinary services to UWE on their new state-of-the-art Engineering building. We developed the lighting and lighting controls strategy in collaboration with AHR Architects, UWE stakeholders and Zumtobel. The engineering building comprises of a central Atrium with perimeter engineering facilities, with hard engineering workshops on the ground floor then labs and teaching spaces on the upper floors. From the concept we worked up lighting solutions for each individual space to meet the requirements identified, including specific luminaires for harsh environments and/or scene setting, the lighting controls for specific tasks during the teaching timetable. The lighting controls were developed to significantly utilise the fantastic architectural daylight distributed throughout the building.”
Comfort and performance
The building has been designed to complement the University’s practice-based curriculum – bringing engineering to life through real-world problems. It provides different and more flexible ways of working for both students and staff – training the next generation of engineers.
The lighting had to stand up to exacting performance standards to ensure the most comfortable, safe, and practical learning environment. High uniform light levels were required to support the practical-based learning style, keeping students alert and motivated.
Building on a longstanding relationship
Zumtobel has a longstanding relationship with the UWE and has delivered various lighting projects throughout the campus over several years. Therefore, knowledge of the brand’s wide selection of performance luminaires made it the number one choice for the contemporary new building. Working closely with the UWE, Hydrock Consultants, and AHR Architects, Zumtobel designed the optimum lighting scheme for the complete facility to meet the customers’ requirements.
Cutting edge lighting design for all lighting applications
The lighting scheme utilised several of Zumtobel’s most popular products, including TECTON, PANOS evo, MELLOW LIGHT evo, VIVO spotlights, TRINOS, and SLOTLIGHT Infinity, all managed via the LITENET Lighting Control system. Emergency versions and RESCLITE PRO on a CPS CENTRAL BATTERY provide the emergency lighting.
Students, lecturers, and visitors alike are welcomed by the bright lighting quality from TECTON C continuous-row luminaires on arrival at the building. A versatile and efficient system, it provides intelligent solutions for many lighting tasks throughout the facility, from LED light lines to emergency lighting.
To complement the TECTON luminaires in the entrance, TECTON MPO furnishes the classrooms with a uniform light distribution. With minimised glare through LED point reflexion of the task area and when directly looking into the luminaire, TECTON with MPO optic is ideal for the demanding visual tasks associated with the practiced-based curriculum. A gentle illumination of the ceiling and the lateral translucent optic create a wide beam pattern with soft edges, brightening the learning environment.
Furthermore, the building incorporates two distinct office designs. In one scheme, light lines of SLOTLIGHT infinity provide a consistently linear design with high precision optics that deliver uniform illumination, without interruption or dark spots, even around corners. SLOTLIGHT infinity also graces the circulation areas around the atrium.
The second office scheme employs the classic MELLOW LIGHT evo recessed and surface-mounted luminaires. MELLOW LIGHT plays with light. It brings the room’s depth to life in the mellow colours of the sky until late at night, giving occupants a renewed sense of outdoor freedom, helping teachers and officed staff stay focused and alert.
The award-winning PANOS evo LED downlight provides unrivalled lighting quality and energy efficiency throughout the bathrooms and circulation areas.
Externally, TRINOS IP65 continuous-row lighting system combines the flexibility and practicality of a trunking system with the rugged durability of an IP65 luminaire. The TRINOS luminaire guarantees optimum protection and performance at all times.
Zumtobel’s LITENET system provides an effective means for the University to obtain as much comfort and lighting quality as possible using the minimum amount of energy, materials, and time.
In choosing some of the most efficient luminaires on the market, combined with automated lighting controls, the University has a highly efficient lighting scheme.
Eunan, comments, “All the systems came together to create a well-lit building that looks stunning during the day and especially after dark.
Zumtobel are a long-standing key provider of lighting solutions to UWE and they were a great match again for the engineering building. They have the wide range of systems in place to meet the demands of the engineering building and the Zumtobel Team were always on hand to support the project.”
Stephen Denning, Project Manager / Building Surveyor UWE, adds, “The wide selection of luminaires used throughout the site has created a great overall finish to the building, with cutting edge design and excellent energy efficiency. This is a lighting scheme fit for our engineers of the future.”












