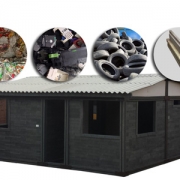UNICEF, in partnership with Colombian social enterprise Conceptos Plasticos, today announced it had broken ground on a first-of-its-kind factory that will convert plastic waste collected in Côte d’Ivoire into modular plastic bricks. The easy-to-assemble, durable, low-cost bricks will be used to build much needed classrooms in the West African country.
“This factory will be at the cutting edge of smart, scalable solutions for some of the major education challenges that Africa’s children and communities face,” said UNICEF Executive Director Henrietta Fore. “Its potential is threefold: more classrooms for children in Côte d’Ivoire, reduced plastic waste in the environment, and additional income avenues for the most vulnerable families.”
Côte d’Ivoire needs 15,000 classrooms to meet the needs of children without a place to learn. To help fill this gap, UNICEF has partnered with Conceptos Plasticos to use recycled plastic collected from polluted areas in and around Abidjan to build 500 classrooms for more than 25,000 children with the most urgent need in the next two years, with potential to increase production beyond.
Error, group does not exist! Check your syntax! (ID: 4)“One of the major challenges facing Ivorian school children is a lack of classrooms. They either don’t exist, or when they do, they are overcrowded, making learning a challenging and unpleasant experience,” said UNICEF Representative Dr. Aboubacar Kampo, who has championed the project from its inception. “In certain areas, for the first-time, kindergartners from poor neighborhoods would be able to attend classrooms with less than 100 other students. Children who never thought there would be a place for them at school will be able to learn and thrive in a new and clean classroom.”
More than 280 tonnes of plastic waste are produced every day in Abidjan alone. Only about 5 per cent is recycled – the rest mostly ends up in landfill sites in low-income communities. Plastic waste pollution exacerbates existing hygiene and sanitation challenges. Improper waste management is responsible for 60 per cent of malaria, diarrhea and pneumonia cases in children – diseases that are among the leading causes of death for children in Côte d’Ivoire.
Once it is fully operational, the factory will recycle 9,600 tonnes of plastic waste a year and provide a source of income to women living in poverty in a formalized recycling market. Nine classrooms have been built in Gonzagueville, Divo and Toumodi using plastic bricks made in Colombia, demonstrating the viability of the construction methods and materials.
“We partnered with UNICEF on this project because we want our business model to have a social impact. By turning plastic pollution into an opportunity, we want to help lift women out of poverty and leave a better world for children,” said Isabel Cristina Gamez, Co-Founder and CEO, Conceptos Plasticos.
The bricks will be made from 100 per cent plastic and are fire resistant. They are 40 per cent cheaper, 20 per cent lighter and will last hundreds of years longer than conventional building materials. They are also waterproof, well insulated and designed to resist heavy wind.
Alongside investment to build in Côte d’Ivoire, plans are also under way to scale this project to other countries in the region, and potentially beyond. West and central Africa accounts for one-third of the world’s primary school age children and one-fifth of lower secondary age children who are out of school.
“Sometimes, embedded deep within our most pressing challenges are promising opportunities,” said Fore. “This project is more than just a waste management and education infrastructure project; it is a functioning metaphor—the growing challenge of plastic waste turned into literal building blocks for a future generation of children.”
Source: UNICEF













