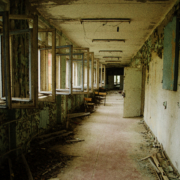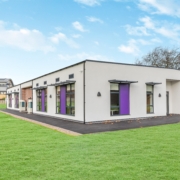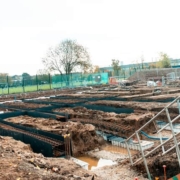In an interconnected world, events far beyond our shores increasingly shape domestic industries in profound ways. One of the most pressing issues today is the impact of global conflicts on construction, particularly in sectors as essential as education. As the UK strives to build and maintain schools fit for 21st-century learning, it is imperative to reflect on how wars around the world influence this endeavour—and how prioritising peace can lead to brighter futures for our young people. School Building Magazine Editor Joe Bradbury discusses:
The impact of global conflicts reverberates far beyond the immediate regions of war, affecting economies, supply chains, and construction industries worldwide. In 2025, school building projects in the UK continue to feel the pressure from geopolitical instability, particularly through rising material costs and labour shortages. Wars in regions rich in critical resources—such as metals, oil, and timber—disrupt supplies, causing price volatility and delaying construction timelines.
For example, conflicts in Eastern Europe have strained supplies of steel and other materials, leading to increased costs that impact public sector budgets allocated for new schools and refurbishment projects. Additionally, energy crises tied to these conflicts drive up the operational costs of running schools, further limiting funds available for new construction.
Labour shortages also stem from displaced workers and reduced workforce mobility, exacerbating project delays. Skilled tradespeople may be redeployed to government-led infrastructure or housing projects designed to accommodate refugees, diverting resources from education infrastructure.
The financial strain on education construction highlights an urgent societal need to prioritise peace and stability. Peaceful conditions allow for uninterrupted access to resources, stable supply chains, and predictable costs, enabling more efficient school construction. A world that invests in peace fosters environments where children can learn in safe, inspiring, and modern school buildings.
Supply chain disruption
Modern construction is reliant on complex global supply chains. Essential materials such as steel, timber, and concrete are often sourced internationally. When conflicts erupt, trade routes are disrupted, prices surge, and supply shortages become commonplace. In recent years, wars in regions rich in natural resources have driven up the cost of building materials, placing additional financial strain on projects already operating within tight budgets.
For UK school construction, these pressures mean that projects can be delayed, scaled back, or forced to compromise on quality. A shortage of key materials impacts not only new builds but also refurbishment and maintenance work. Temporary fixes may take the place of long-term solutions, ultimately affecting the durability and sustainability of school buildings.
Labour market pressures
Wars and political instability often result in significant displacement of populations. While the construction sector has historically benefitted from skilled migrant labour, recent global conflicts have intensified migration patterns. While the UK gains valuable expertise from many immigrants, fluctuating labour availability also poses challenges for project planning and workforce stability.
In a strained labour market, competition for skilled workers increases, leading to higher wages and potentially longer project timelines. School building projects, which depend on precise scheduling to avoid disruption to academic calendars, are particularly vulnerable to such pressures.
Energy costs and construction budgets
Conflicts in energy-producing regions have a direct impact on fuel prices. The rising cost of energy affects the production and transportation of building materials, further inflating overall construction costs. For school construction projects funded by public sector budgets, these increases can reduce the scope of what is achievable.
In recent years, the cost of heating and powering school buildings has also surged due to geopolitical tensions affecting oil and gas supplies. Designing energy-efficient schools—incorporating solar panels, advanced insulation, and smart energy management systems—becomes not only an environmental necessity but an economic imperative. However, the upfront investment required for these technologies may be harder to secure when budgets are squeezed by rising construction costs.
Prioritising peace to build a better future
The challenges posed by global conflicts make a compelling case for the pursuit of peace and stability on a global scale. When resources currently diverted to war efforts are redirected toward development, societies can prioritise education and infrastructure—the very foundations of prosperity and progress.
A peaceful world is one in which construction can thrive. Stable supply chains, predictable material costs, and a reliable labour market enable the creation of school environments that inspire learning and growth. Investing in diplomacy, conflict resolution, and international cooperation benefits not just geopolitics but also the very buildings where the next generation is educated.
Designing schools with peace in mind
While we cannot control global conflicts, we can design and build schools that reflect our aspirations for a more peaceful world. Here are some strategies to consider:
- Resource Resilience: Prioritising locally sourced and renewable materials can mitigate the impact of international supply chain disruptions. Timber from sustainable UK forests and recycled materials offer viable alternatives to imported resources.
- Energy Independence: Schools designed with renewable energy systems—solar panels, wind turbines, and geothermal heating—reduce reliance on volatile fossil fuel markets. This approach not only lowers operating costs but also aligns with the UK’s net-zero ambitions.
- Flexible Learning Spaces: In a rapidly changing world, adaptability is key. Movable walls, multi-purpose rooms, and outdoor learning areas provide flexibility, allowing schools to evolve in response to future needs without costly renovations.
- Durability and Longevity: Quality construction that emphasises durability over short-term savings ensures that schools remain safe, functional, and inspiring for decades to come. Investing in robust materials and thoughtful design minimises the need for frequent repairs.
Fostering a culture of peace in schools
Beyond the physical structures, schools themselves play a vital role in promoting peace. Educational institutions can instil values of empathy, cooperation, and conflict resolution from an early age. Incorporating these themes into curricula and fostering inclusive, respectful environments helps cultivate a generation of peacebuilders.
School buildings can also be designed to symbolise unity and inclusivity. Shared spaces that encourage collaboration, open and transparent layouts, and cultural representations in design elements all contribute to a sense of community and mutual respect.
The role of policy and advocacy
Policymakers, construction professionals, and educators must advocate for policies that prioritise sustainable and resilient school construction. This includes lobbying for:
- Increased investment in renewable energy technologies for schools to mitigate rising energy costs.
- Support for local material production and reduced dependency on conflict-affected regions.
- Training initiatives to strengthen the domestic construction workforce, reducing reliance on fluctuating global labour markets.
Furthermore, the UK’s foreign policy should reflect a commitment to peace and stability, recognising the interconnected nature of global conflicts and domestic prosperity.
In summary
Wars and conflicts have far-reaching consequences that extend well beyond battlefields, affecting industries vital to societal growth and wellbeing. The UK’s school building sector is not immune to these pressures. By prioritising peace, investing in sustainable practices, and designing schools that embody resilience and adaptability, we can create educational environments where young people can thrive. Ultimately, a world committed to peace is one where our children can learn, grow, and reach their full potential in safe, beautiful, and inspiring spaces.











