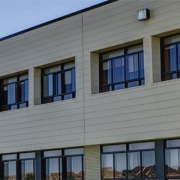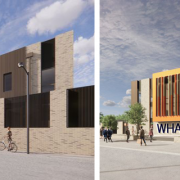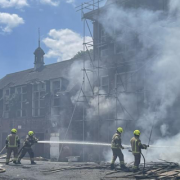Sunnyfields Primary School Teacher Chloe Hoogwerf with Key Stage 2 pupils Oliver, Lilly and Lilly-Mae
Primary school pupils build their own robots from recycled materials in Drax initiative
Primary school pupils have built their own robots from recycled materials as part of an initiative by Drax Power Station to boost STEM (Science, Technology, Engineering and Maths) education and skills.
The visitor centre team at Drax Power Station, near Selby in North Yorkshire, worked with colleagues at Doncaster College and University Centre to develop the STEM box project.
A group of students aged between seven and 10 at Sunnyfields Primary School in Scawthorpe were given individual activity boxes containing a range of learning materials, games and resources to build their robots. The focus of the project was recycling and formed part of their school curriculum.
Drax said that during the Covid-19 lockdown, many pupils have struggled to engage with home-schooling and projects like the STEM box provide a valuable opportunity to transition back into the school routine and get students enthusiastic about learning again.
The robots were made from recyclable materials that can be found around the house such as bottles, tin cans and cardboard. They were designed to carry out recycling tasks such as magnetic hands to pick up metal.
Students also received a video recorded by the visitor centre guides to provide them with instructions. Once Covid restrictions are relaxed, they intend to deliver this introduction in person in schools, as well as providing a visit to the power station as part of the project to help students understand the important role that recycling plays there.
Drax’s head of sustainable business, Alan Knight, said: “By providing schools with these resources we hope to further students’ understanding of the importance of recycling and hopefully fire up their imaginations and inspire them to study STEM subjects by showing them the wide range of career options that are available.”
Liane Clark, from Children’s University at Doncaster College, said: “Children’s University (CU) are excited to share this fantastic project with our CU schools to create an enriching learning experience that will inspire our future working generation.
“Our partnership with Drax has enabled a unique learning opportunity, which we hope will encourage children to deepen their knowledge and have a positive impact on their future.”
Children at Sunnyfields Primary School were the first to take part in the project which the Drax Power Station visitor centre team plans to roll out to other schools across the region after the summer holidays.
Teacher, Chloe Hoogwerf, said: “The students had a great time taking part in the STEM box programme, learning about Drax, and building the recycling robots. Activities like these are so important as it really brings the subject to life and gets students enthusiastic about STEM, as well as encouraging them to start thinking about careers they might enjoy in the future.”
Drax said it has a long tradition of supporting education and helping to inspire the next generation of engineers by encouraging interest in STEM subjects. Earlier this year, it announced its Mobilising a Million ambition which aims to increase social mobility and provide levelling up opportunities for a million people by 2025.
As well as the STEM box project, during the Covid pandemic Drax launched a virtual work experience programme, renewed its partnership with Selby College with a £180,000 contribution to support skills and training, and provided over 1,200 laptops with free internet access to school pupils across the country to ensure that students don’t miss out on valuable learning during the lockdown.
Source: The Yorkshire Post






 SES operations director North, Paul Beaumont, said: “We were delighted to have the opportunity to work with GDC on behalf of the university on such a landmark building.
SES operations director North, Paul Beaumont, said: “We were delighted to have the opportunity to work with GDC on behalf of the university on such a landmark building.



