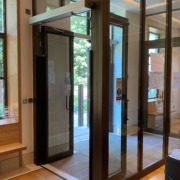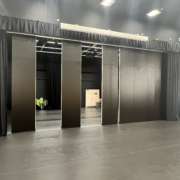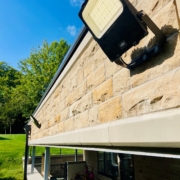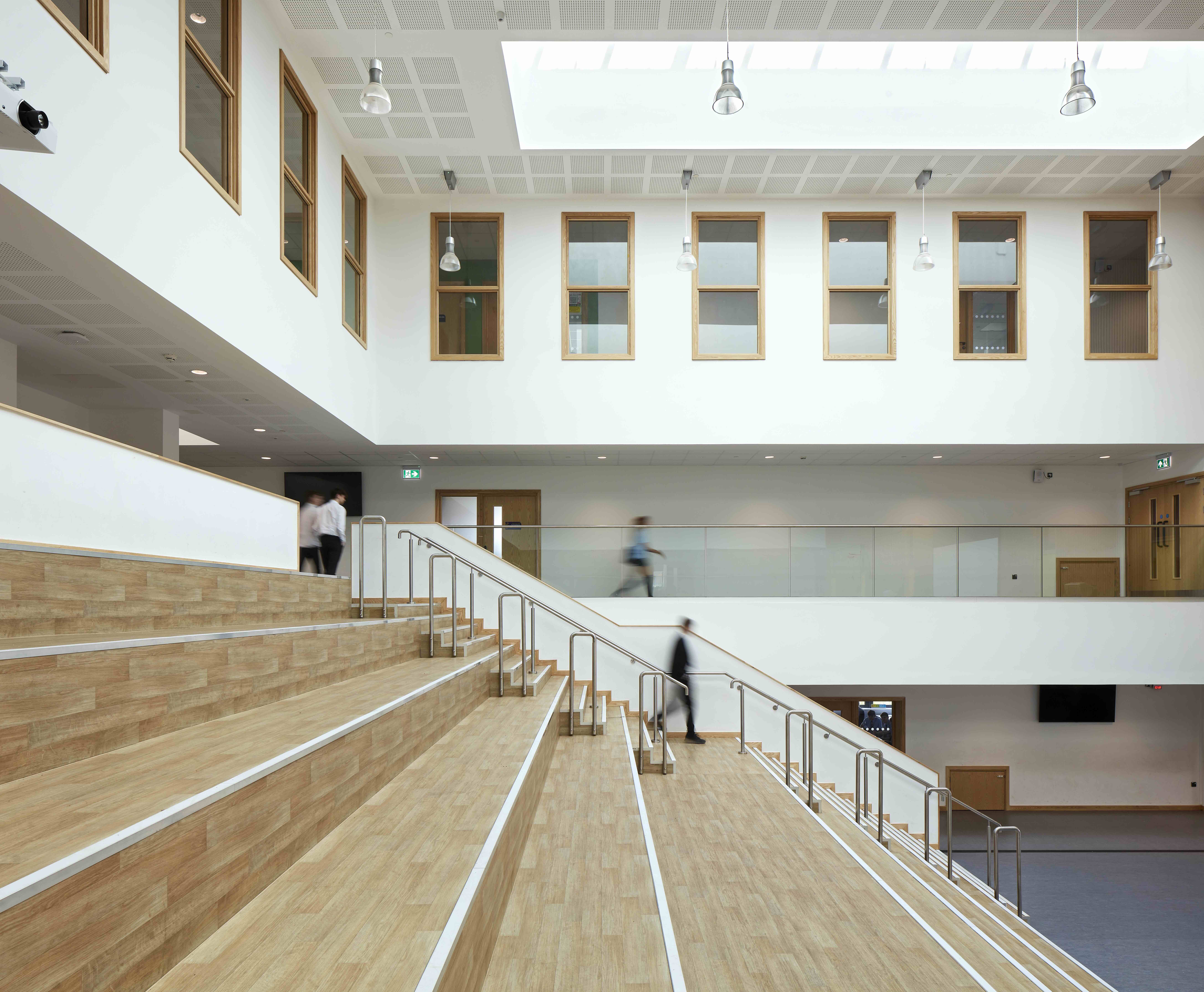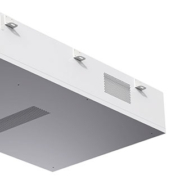N Family Club, a leader in early years education, partnered with TRILUX to deliver a high-end lighting solution for their expanding network of award-winning nurseries. Working closely with the client and M&E consultants Plenarius Design, TRILUX designed a flexible, energy-efficient scheme that enhances both indoor and outdoor spaces.
N Family Club is redefining early years education through outstanding environments that feel like a home-from-home for families and educators alike. When it came to lighting, the nurseries needed solutions that matched their innovative vision: elegant, adaptable, and energy-efficient.
TRILUX worked directly with N Family Club and M&E consultants Plenarius Design to deliver the project, designing flexible lighting schemes tailored to each nursery locations’ unique character while maintaining a consistent quality experience across all sites.
The client sought a lighting partner that could deliver exceptional design, practical functionality, and future-proof solutions. TRILUX impressed with its strong product portfolio and the flexibility to adapt designs for the specific demands of each site – whether conversions of historic churches, galleries, or purpose-built spaces.
Peter Spencer MCIOB, from N Family Club, commented: “TRILUX offered exactly what we needed, with a range of high-quality fittings that meet both our aesthetic design standards, and operational requirements. They have been proactive from the outset in helping find solutions to address the specific demands of each project and supporting our design and construction teams in providing expert knowledge and advice to ensure we achieve the best possible results.”
Working closely with the client and contractors, TRILUX supplied all fittings onsite, ensuring a streamlined process from specification to installation.
The lighting design was centred around creating a high-end look and feel while supporting the nurseries’ flexible learning environments. Thanks to the wide range of optical systems in E-Line Pro, each area could be individually tailored, offering excellent glare control and a high colour rendering index of Ra >90 – perfect for stimulating young minds.
Indoor lighting was carefully zoned to match learning activities, from focused tasks in classrooms to playful spaces like the Atelier art rooms. Meanwhile, robust external lighting ensured outdoor learning areas remained accessible and welcoming in all seasons – a key part of the N Family Club educational philosophy.
Mike Cheeseman, Plenarius Design, M&E Consultants, commented: “TRILUX’s expertise in education lighting was invaluable. Their understanding of how light influences learning environments helped us achieve exactly what the client wanted – outstanding spaces that support both child development and operational efficiency.”
Leatherhead was one of the key sites under this major rollout, with TRILUX solutions now forming the benchmark for all future N Family Club projects. The lighting toolbox includes:
- E-Line Pro/Finea continuous-row system – flexible optics for multiple applications
- SNS compact LED downlights – high visual comfort and low glare
- Siella G8 recessed luminaires – for bright, UGR<19 glare free spaces
- Olisq – decorative wall luminaires for circulation and breakout areas
- Oleveon Fit – robust surface mounted luminaires for back of house
- Emergency Lighting variants
- External lighting – including Combial floodlights, 8841 bollards and Skeo Curv for car parks and outdoor play spaces
By delivering a full solution covering every area of the nurseries – inside and out – TRILUX demonstrated its expertise and flexibility once again.
As N Family Club continues to expand across the UK, TRILUX remains a trusted partner, helping create inspiring, sustainable environments where the next generation can flourish.
For further information on TRILUX’s educational lighting range please visit: https://www.trilux.com/en/applications/education/educational-institutions/


