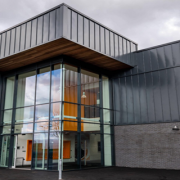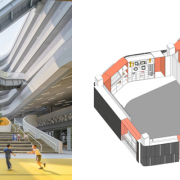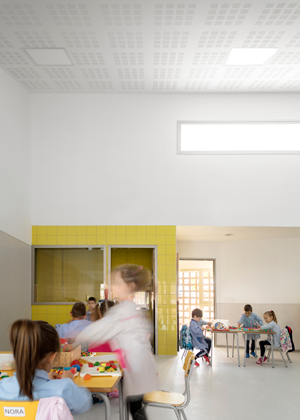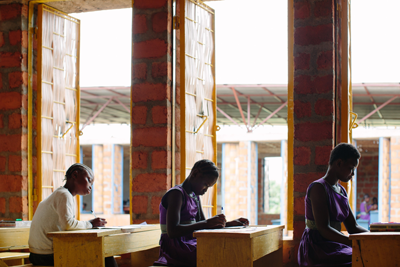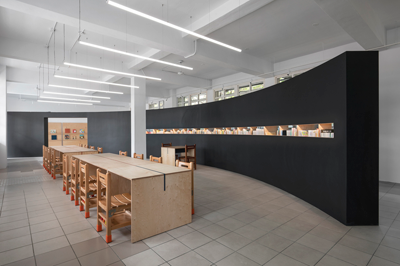A school in Sydenham could be demolished depending on the outcome of a planning inquiry.
Lewisham Council has been involved in a planning inquiry after contractors for the Archdiocese of Southwark failed to comply with planning consent when building a new school.
St Winifred’s Primary School and Our Lady and St Philip Neri Primary School in Lewisham are both undergoing re-development in partnership with the Archdiocese.
In 2016, Lewisham approved plans to demolish the existing buildings on the OLSPN site in Sydenham Road and build a three-storey school.
But after construction began it became clear that the building “varied significantly from the original planning permission granted”, leaving residents, councillors, and the local authority very concerned.
The main issues of contention are to do with design – the type of cladding that was installed, the type of windows, the roof, guttering, and drainpipes, external lighting, and air vents.
The height of the building, work on which has since halted, is also a concern.
The Archdiocese submitted a section 73 application, that would allow it to vary the agreed conditions. This was rejected by the council in May 2019.
Lewisham issued an enforcement notice in October of the same year ordering the Archdiocese to either demolish and re-build the school in a way that is compliant or make a series of changes to the build, including replacing the cladding and windows with what was originally agreed.
After working with architect Nick Hayhurst, the council has since provided two other options that would not involve the demolition of the school.
It has also clarified that Option A requires rebuilding “in accordance with the approved plans”.
“It does not of itself require demolition, although it is of course highly likely that there may be significant demolition in order to achieve Option A,” according to the council.
The inquiry is specifically looking into an appeal from the Archdiocese on the enforcement notice, as well as an appeal on its section 73 scheme refusal.
The appellant argues that the proposed options are not “viable”.
They say the section 73 scheme “achieves most closely the ascertainable design intentions of the consented 2016 scheme” and “it is clear that the 2016 permission is unimplementable”.
The council argues that the “built scheme does not comply with policy”.
“In essence, it is low quality, poorly detailed, and is harmful to the character and appearance of the local street scene,” it says.
The planning inspector heard from concerned residents, architects for the Archdiocese and council, planning consultants, the school’s headteacher, and councillors during the inquiry.
Julia Webb, who lives close by, represented Fairlawn Park Residents as a Rule 6 party at the inquiry.
The Rule 6 party said that the council failed to properly reconsult neighbours once the extent of the planning breaches were acknowledged.
FPR say the scheme as built is “unrecognisable” from the approved development, while the building is too tall, overbearing and “looms over the neighbourhood”.
They also criticised the Archdiocese for dismissing the importance of the local street scene and said its suggested alternative designs “completely fail to appreciate the scale of their breaches and their deliberate failure to follow the approved scheme”.
Cllr Chris Best, representing the Sydenham ward, spoke at the inquiry. She said the OLSPN redevelopment had been “keenly anticipated”.
“The whole community wanted to see the pupils thriving in a top quality building.
“We were reassured that the scheme, which would shortly go before Lewisham’s planning committee, was suitable for the site.
“We were therefore shocked and appalled when the structure began to go up and we saw that the building that was taking shape departed significantly from the consented plans,” she said.
One resident, who lives opposite the scheme, said her privacy was gone now that school children can look directly into her home.
The last day of evidence took place on March 25.
In his closing statement, Gregory Jones QC for the Archdiocese, said the s.73 was a “good scheme”.
He argued that the options in the enforcement notice were “not sufficiently clear and precise”, while the options put forward by the council were not “buildable without further amendment”.
The top two issues of contention between the planning authority and the Archdiocese were the type of cladding and windows.

2016 plans
The council argued that the cladding material used was not what was consented to in the original permission – concrete composite.
Instead the cladding is a render, in that it looks the colour of concrete but is made of silicon.
According to the appellant the render “would not harm the local area character”.
“Wetherby render is a high quality, high performance modern silicon render which is stable and resists cracking due to movement, is through coloured meaning any scratching or damage that occurred would not alter the appearance, it can be power washed, and is guaranteed for 10 years,” Mr Jones said.
However, barrister Sasha Blackmore, legal representative of the council, said concrete is “a material, not just a colour”.
“It would appear that in truth the appellant’s main concern is that of the cost difference,” she said.
The issue of cost, and the ability of the Archdiocese to pay for works, was raised earlier in the hearing.
Cross examining Simon Hughes, the Archdiocese’s director of the education, Ms Blackmore said: “We know that the other site sold for £5.3 million […] we know that the Archdiocese is not impecunious.
“We are talking about investments of tens of millions. The Archdiocese can afford to do these work, can’t they?”
Mr Hughes said: “Where is it in evidence that we are supposed to provide a blank check for anybody?
“You may not have been affected by it but there’s been a thing called coronavirus,” he said, adding the virus has had considerable impacts on the Archdiocese’s finances.
On windows, Mr Hayhurst told the inquiry the consented scheme comprises full height windows, acoustic louvres (to reduce noise), windows set at different depths, with frames set in dark grey.
The s.73 scheme proposes spraying the glazing bars a darker colour to make them less prominent, and inserting new aluminium trims around the windows to give more depth.
“Maintenance and re-coating of the windows is not a matter that should be of concern.
“Mr Ringham, the head teacher, noted there was funding available for this sort of work which he envisaged no problem accessing,” Mr Jones said.
Ms Blackmore said the appellant’s solution of spraying the windows with a product with a life term of up to nine years was “not acceptable”.
“As Mr Hayhurst’s evidence demonstrates, it is practicable and feasible to replace in a manner compatible with the design intent and appearance, and the windows could be either of the mix he proposes or they could all be non-opening picture windows,” she said.
Other issues
The appellant argued that Mr Hayhurst’s scheme was introduced too late and “ought to have been the subject of a s.73 application, or perhaps even a planning application”.
Mr Jones argued that the demolition and rebuild of the school would lead to its closure, which would negatively impact pupils and parents, and was not sustainable in light of the climate emergency, while Option B would lead to the temporary closure of the school.
He concluded: “The council’s design complaints with the s.73 scheme are unjustified.
“The s.73 scheme is acceptable in planning terms and ought to be granted planning permission.
“It causes no harm and is in accordance with the development plan.
“It is by some distance the best solution, which would enable the log-jam to be relieved, the design issues to be satisfactorily resolved and the children’s education to be assured.
“The EN options are confusing and confused, and do not lead to a straightforward resolution of these matters. The inspector is respectfully invited to allow the s.73 appeal, and to quash the EN.”
In her closing statement Ms Blackmore said “there is no possible argument (in the EN) is not clear”, and same the same about the other options put forward by the council.
Ms Blackmore concluded: “This is not a complex appeal. The planning breaches are clear, the planning harms are clear, the requirements are clear.
“It has been made complex by the appellant, but it is not complex.
“We know that ‘good design’ matters. Policy makes that clear. But where that was particularly clear in this long, and aggressive, inquiry was when hearing from local residents.
“We heard from students via the Deputy Head: ‘Love my school but not how it looks from outside’ – 20 students.
“The first local resident who spoke said: ‘Looks welcoming the minute you set through the door – but not outside’.”
She said the build as it stands has harmed the street-scene and asked the inspector to uphold the enforcement notice.
In her closing Ms Webb said: “All parties agree that the school, as built, is in breach of the planning permission. It is agreed that the situation is unacceptable, and must be resolved without further delay.
“The unfinished building is upsetting for everyone to see. The parents, pupils, staff and neighbours all want resolution, certainty, and a fixed timetable.
“The Archdiocese of Southwark has made brief apologies for the situation, but have accepted no responsibility for events. The contractors are to blame, the council is to blame, but they never accept it themselves.”
The decision on the appeals will be made at a later date, as well as on conditions and costs.
Source: News Shopper
agenda, many will be seeking solutions that can help reduce the risk of the spread of infection, so that the public can safely return to, and go about their daily lives, whether it be in the workplace, leisure space or in education and healthcare establishments.


 agenda, many will be seeking solutions that can help reduce the risk of the spread of infection, so that the public can safely return to, and go about their daily lives, whether it be in the workplace, leisure space or in education and healthcare establishments.
agenda, many will be seeking solutions that can help reduce the risk of the spread of infection, so that the public can safely return to, and go about their daily lives, whether it be in the workplace, leisure space or in education and healthcare establishments.


